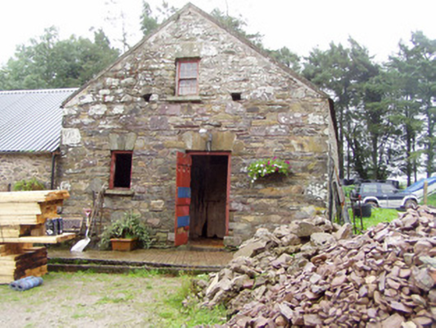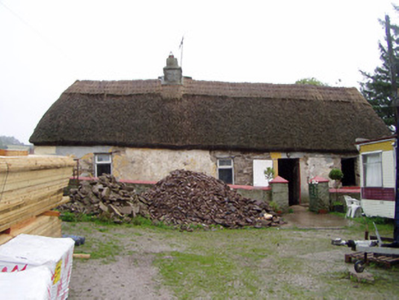Survey Data
Reg No
20905401
Rating
Regional
Categories of Special Interest
Architectural, Social, Technical
Original Use
House
In Use As
House
Date
1790 - 1810
Coordinates
189420, 87471
Date Recorded
28/09/2006
Date Updated
--/--/--
Description
Detached four-bay single-storey vernacular house, built c. 1800, having lower lean-to two-bay single-storey extension to south gable and twentieth-century multiple-bay addition to middle of rear. Slate roof to southern addition. Half-hipped thatched roof, with rendered chimneystack. Painted rendered rubble stone walls. Square-headed window openings with replacement uPVC windows. Square-headed door opening with timber panelled door. Small garden to front of house, with square-profile piers having caps and decorative single-leaf cast-iron gate, and painted boundary walls with render coping. Single-storey outbuilding to north-east with loft, having pitched slate roof and coursed rubble sandstone walls, square-headed openings to gable, with dressed sandstone voussoirs, upper opening having six-over-six pane timber sliding sash window, and with timber battened door to ground floor. Three-bay single-storey attached to west, having pitched corrugated-iron roof, rubble sandstone walls, square-headed window openings, round-arched vehicular entrance with roughly dressed sandstone voussoirs and corrugated-iron door. Three-bay single-storey outbuilding to north, having pitched slate roof, rubble sandstone walls and square-headed openings. Single-bay single-storey outbuilding to north-west having pitched slate roof, rubble sandstone walls, and square-headed openings, window having timber fittings and doorway having corrugated-iron door.
Appraisal
This thatched house and outbuildings are typical of vernacular architecture. The additions to the house add context and interest. The house retains its small front yard and boundary walls which enhance the setting. The outbuildings are solidly built and retain features and materials of interest such as the slate roofs and timber sash window. The roof of the north outbuilding is clad in corrugated iron, which replaced thatch as a vernacular material.



