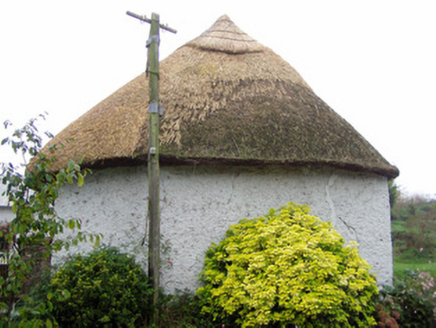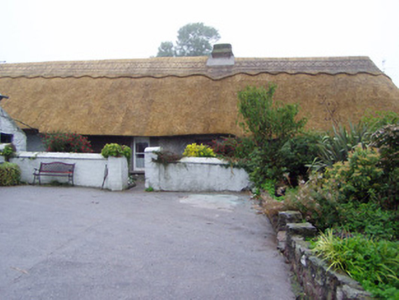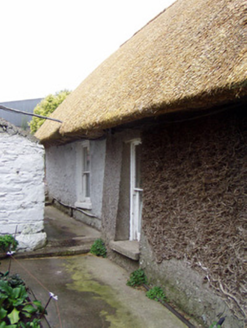Survey Data
Reg No
20905502
Rating
Regional
Categories of Special Interest
Architectural, Social, Technical
Original Use
House
In Use As
House
Date
1780 - 1820
Coordinates
192998, 86862
Date Recorded
26/09/2006
Date Updated
--/--/--
Description
Detached five-bay single-storey vernacular house, built c. 1800, having windbreak entrance to front. Westmost bay may be addition. Hipped thatched roof, swept to west gable end, with rendered brick chimneystack. Painted partly battered rendered walls. Square-headed window openings with one-over-one pane timber sliding sash windows, with render sills. Some replacement windows to rear. Square-headed timber panelled door. Garden to front, with painted rendered boundary walls having rendered coping, and square-profile piers with rounded caps. Square-profile piers with cast-iron gate to east elevation. Three-bay two-storey outbuilding to south with lean-to to north gable, having pitched corrugated-iron roof, painted roughcast rendered walls and square-headed openings. Painted roughcast rendered square-profile piers with ball finials and painted roughcast rendered walls to road boundary.
Appraisal
This thatched house is enhanced by the windbreak which adds interest to the façade, and by the retention of a typically low chimneystack and timber sash windows. It may have been extended in length to the west, a process usual with vernacular houses. The site is bounded by rendered walls and by farm buildings which contribute to the context and setting of the house.





