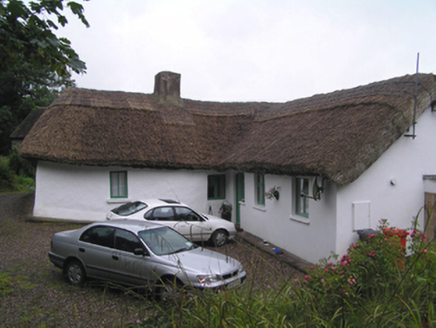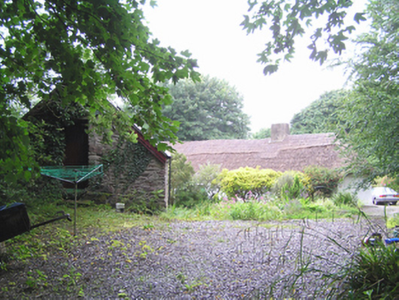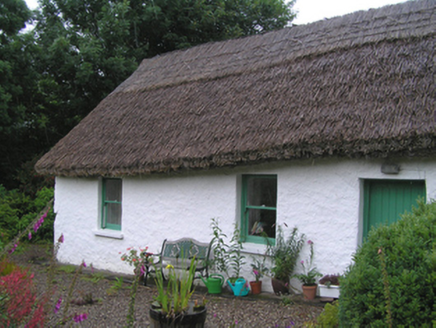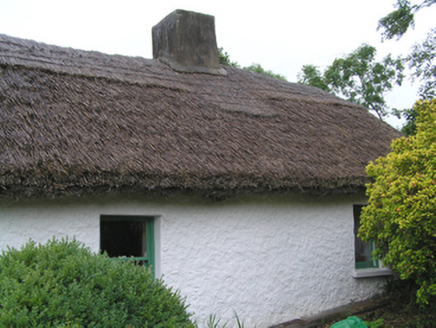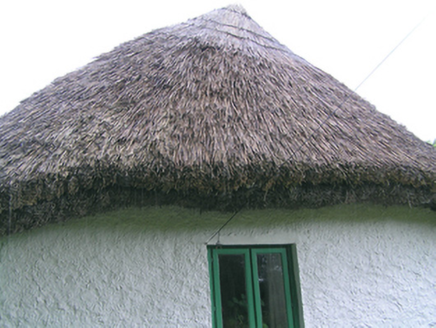Survey Data
Reg No
20905512
Rating
Regional
Categories of Special Interest
Architectural, Social, Technical
Original Use
House
In Use As
House
Date
1800 - 1840
Coordinates
198204, 83115
Date Recorded
09/07/2007
Date Updated
--/--/--
Description
Detached five-bay single-storey thatched house, built c. 1820, with recent four-bay extension to rear (north) elevation. Hipped reed thatched roof with rendered chimneystack. Pitched thatched roof to extension. Painted roughcast rendered walls. Square-headed openings with timber sliding sash windows and concrete sills. Square-headed opening with timber battened half-door. Single-bay single-storey with attic accommodation outbuilding to site with pitched slate roof, rubble stone walls and timber windows and door. Four-bay single-storey outbuilding to site with flat and pitched corrugated-iron roofs, rubble stone walls and timber windows and doors. Square-profile piers with wrought-iron double-leaf gates to site entrance.
Appraisal
Utilising traditional local materials and construction methods, vernacular structures are characteristic features of rural Ireland. Small irregularly spaced windows, sheltered site and outbuildings forming a yard to the front are evidence of the vernacular origins of this house. Typically, its rear façade faces north, and has little original fenestration for heat retention purposes.
