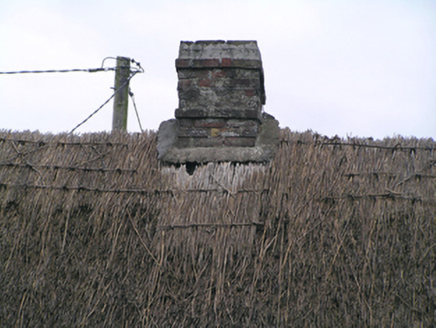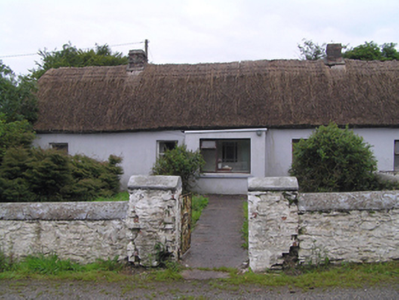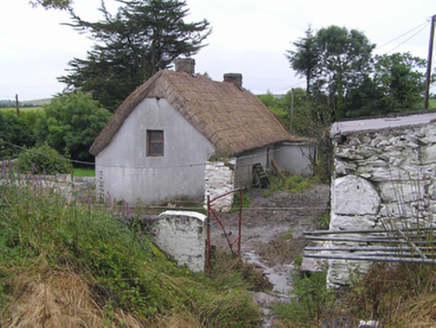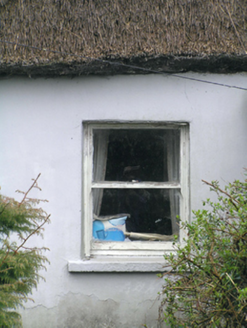Survey Data
Reg No
20905521
Rating
Regional
Categories of Special Interest
Architectural, Social, Technical
Original Use
House
In Use As
House
Date
1780 - 1820
Coordinates
197559, 82547
Date Recorded
09/07/2007
Date Updated
--/--/--
Description
Detached five-bay single-storey direct entry thatched house, built c. 1800, having recent flat-roofed porch to front (east) elevation. Pitched thatched roof, half-hipped to south, with red brick chimneystacks. Rendered walls. Square-headed openings with one-over-one pane timber sliding sash windows and half-glazed timber panelled door. Rubble stone walls and square-profile piers to site boundary, with wrought-iron pedestrian gate. Yard to north of site with two-bay single-storey outbuilding having rubble stone walls and lean-to corrugated-iron roof. Single-storey outbuilding with pitched corrugated-iron roof and rendered walls to north range, attached to two-storey two-bay outbuilding with pitched slate roof, and rubble stone walls.
Appraisal
The long low profile of this structure with its small windows, sheltered site, and nearby outbuildings, are all typical features of many thatched buildings in Ireland. The symmetry of this front elevation, however, is a notable and unusual feature. Simple forms of the farm structures reflect the utilitarian nature of their function. They create a pleasing architectural group with the house on the roadside, and add architectural interest to the road.







