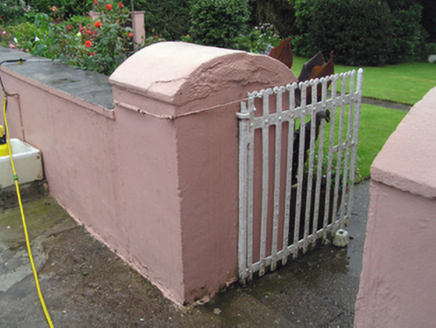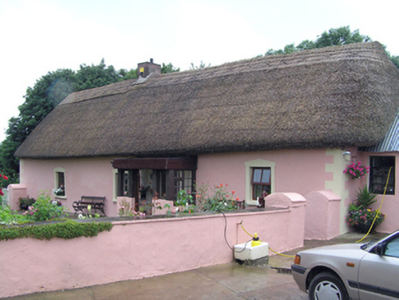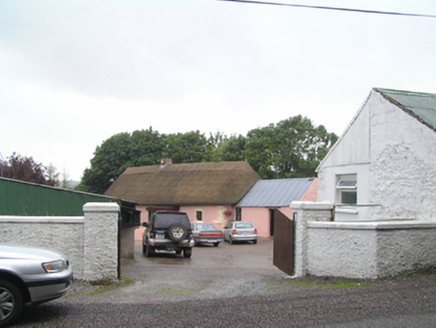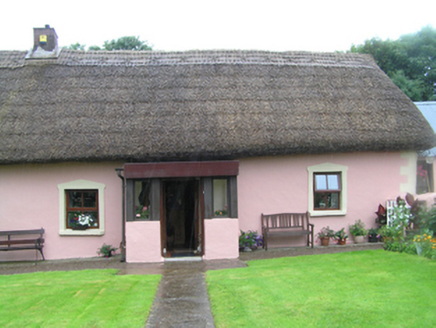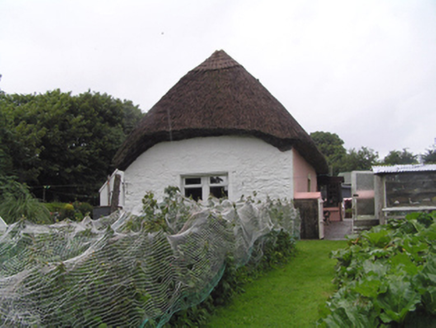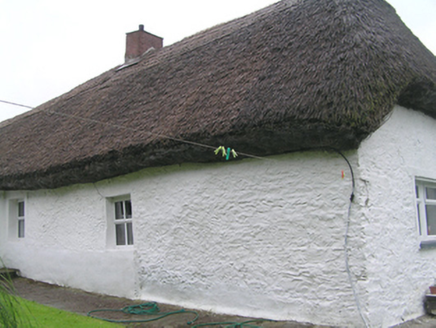Survey Data
Reg No
20905523
Rating
Regional
Categories of Special Interest
Architectural, Social, Technical
Original Use
House
In Use As
House
Date
1780 - 1820
Coordinates
198614, 82618
Date Recorded
09/07/2007
Date Updated
--/--/--
Description
Detached four-bay single-storey thatched house, built c. 1800, with flat-roofed porch to front (east) elevation, flat- and pitched-roofed extension to rear (west), and two-bay single-storey pitched-roofed extension to north. Hipped reed thatched roof with red brick chimneystack. Corrugated metal roofs to extensions. Smooth rendered walls. Square-headed openings with replacement windows and shouldered pedimented decorative render surrounds. Square-headed opening to porch with timber door. Single-storey outbuilding to roadside with pitched corrugated-iron roof, rendered and rubble stone walls and square-headed openings. Single-storey outbuilding to rear with pitched corrugated-iron and slate roof, rendered rubble stone walls, and square-headed openings
Appraisal
Utilising traditional local materials and construction methods, vernacular structures are found all over Ireland but are now no longer built. This structure formed part of a clachan or rural cluster in the nineteenth century. The long low profile is typical of many modest thatched buildings in Ireland, extended as it has been lengthways. The asymmetrical façade and the small windows are also typical, as is the orientation to benefit from the path of the sun rather than align with the road.
