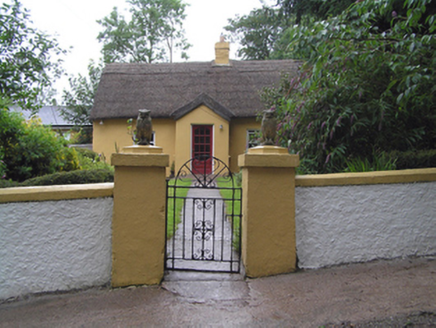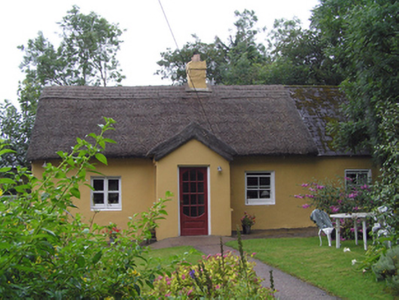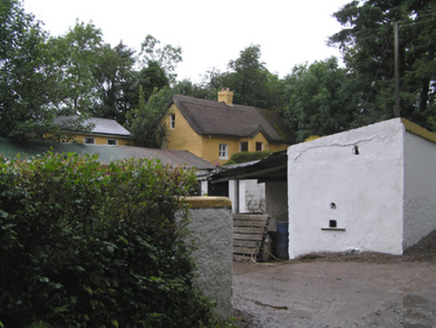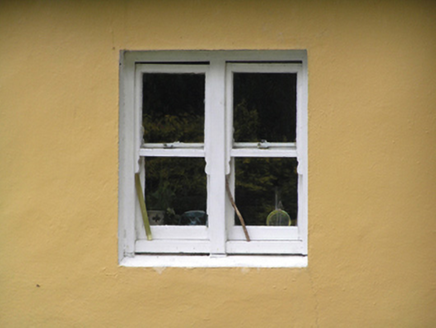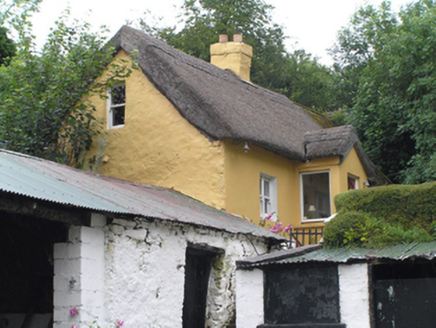Survey Data
Reg No
20905524
Rating
Regional
Categories of Special Interest
Architectural, Social, Technical
Original Use
House
In Use As
House
Date
1780 - 1820
Coordinates
200595, 81924
Date Recorded
09/07/2007
Date Updated
--/--/--
Description
Detached three-bay single-storey thatched house with attic, built c. 1800, having recent gabled porch to front (east) elevation, extended lengthways to north, and with recent multiple-bay pitched-roofed extension to rear (west) elevation. Pitched reed thatched roof with rendered chimneystack. Pitched slate roof to north extension. Smooth rendered walls. Square-headed openings with two-over-two pane timber sliding sash windows and with bipartite one-over-one pane timber sliding sash window to south opening, front elevation. Replacement timber door. Yard to south with single-storey outbuildings and cut stone steps and cast-iron gate leading to house.
Appraisal
The long low profile of this structure is typical of many modest thatched buildings in Ireland, extended as it has been lengthways. However, it is unusual in its siting elevated above the road. It retains significant early fabric including timber sliding sash windows.
