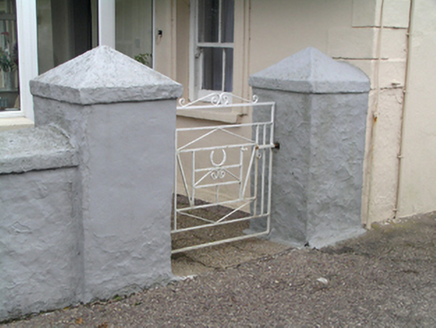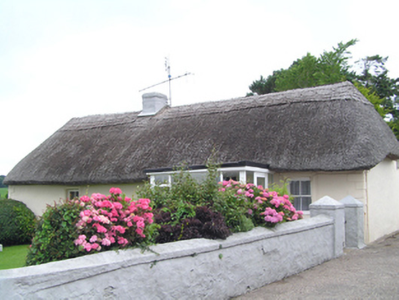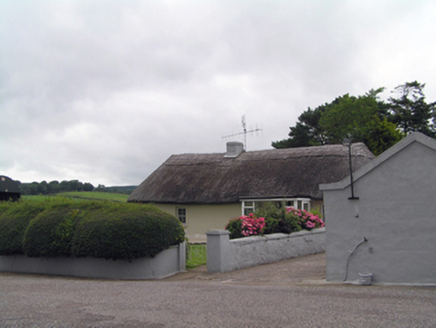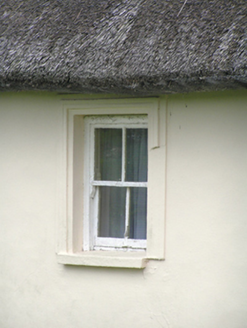Survey Data
Reg No
20905527
Rating
Regional
Categories of Special Interest
Architectural, Social, Technical
Original Use
House
In Use As
House
Date
1780 - 1820
Coordinates
201711, 81974
Date Recorded
09/07/2007
Date Updated
--/--/--
Description
Detached four-bay single-storey thatched house, built c. 1800, having flat-roofed porch to front (south) elevation, and full-width flat-roofed extension to rear (north) elevation. Hipped reed thatched roof with rendered chimneystack. Smooth rendered walls with render quoins. Square-headed openings with Two-over-two pane timber sliding sash windows having decorative render surrounds. Square-headed opening with timber panelled half-glazed door. Outbuildings to east of site with pitched corrugated metal roofs, rendered walls, and square-headed openings having timber battened doors and half-doors. Sheet metal door to carriage opening. Rendered boundary walls with wrought-iron pedestrian gates to front.
Appraisal
Long low profile, the small irregularly spaced windows, sheltered site, and outbuildings forming a yard are evidence of vernacular origins. The decorative plasterwork is an unusual and enlivening feature.







