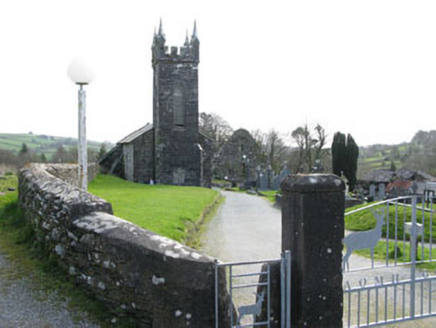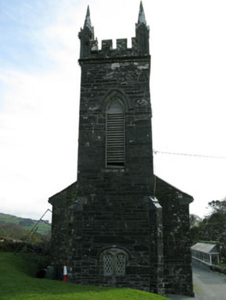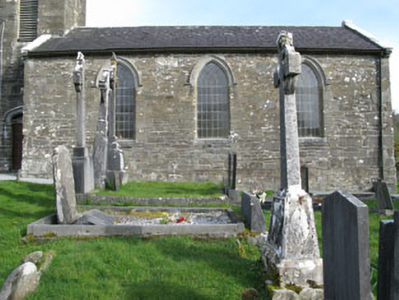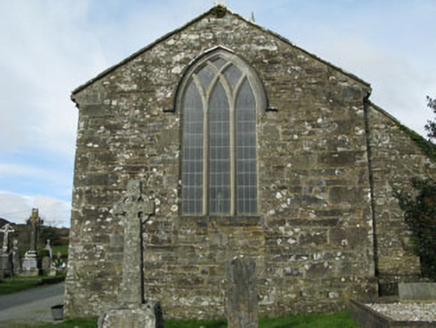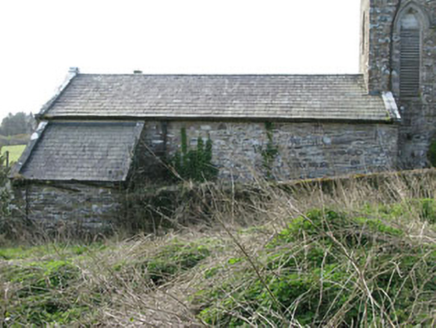Survey Data
Reg No
20905809
Rating
Regional
Categories of Special Interest
Architectural, Social
Original Use
Church/chapel
Date
1790 - 1830
Coordinates
119795, 76820
Date Recorded
07/04/2008
Date Updated
--/--/--
Description
Freestanding Board of First Fruits style church, built c.1810, comprising three-bay nave with two-stage crenulated entrance tower to west and single-bay vestry to north-east. Now disused. Pitched and lean-to slate roofs with concrete eaves course, corner corbels and cast-iron rainwater goods. Crenellated parapet, dressed corner pinnacles, string course and buttresses to tower. Dressed and rubble limestone walls with plinth. Pointed arch opening with single, paired and triple lancet windows with dressed limestone surrounds, carved hood moulding and dressed limestone sills. Stained glass windows to openings with leaded glazing and tracery (east and west). Timber louvres to upper stage of tower. Pointed arch door openings with carved hood moulding, limestone step and timber panelled doors with overlight. Rubble stone boundary wall, also enclosing earlier church and graveyard.
Appraisal
Typical Board of the First Fruits style church, set in secluded earlier ecclesiastical site, demonstrating continuation of site use. Impressive structure having imposing presence within the graveyard and holding a more prominent position than the earlier late medieval parish church to the south.
