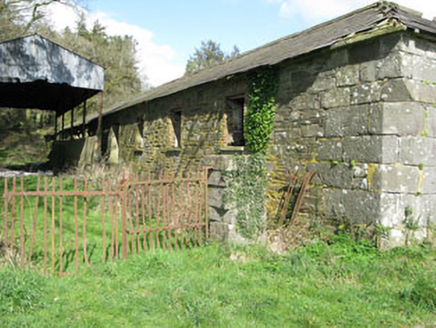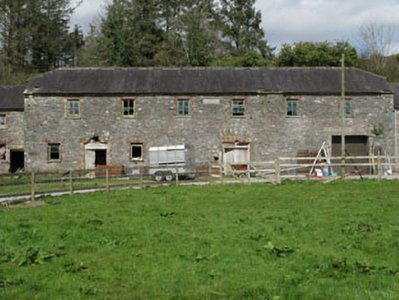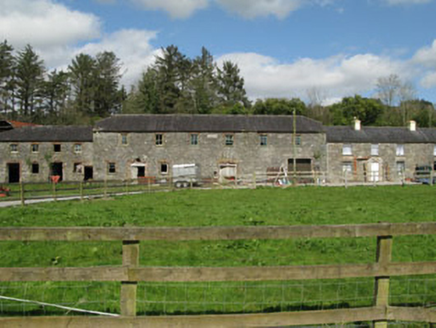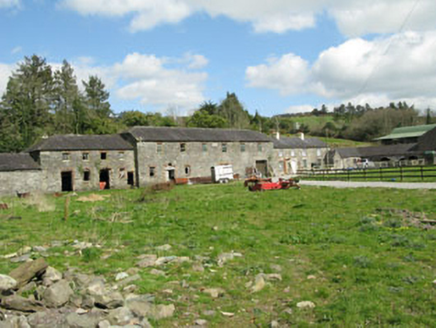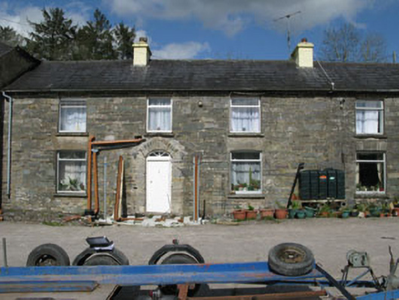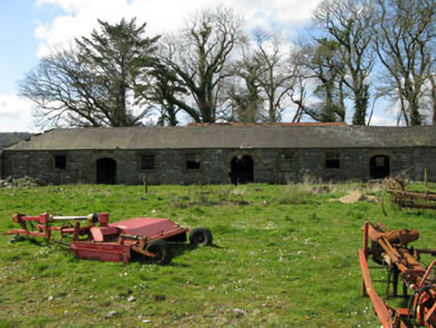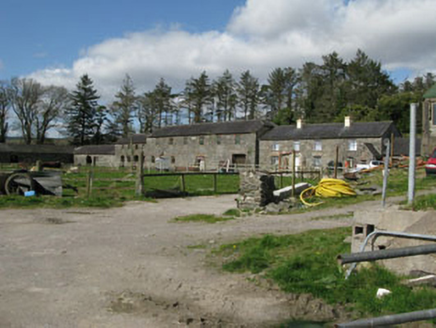Survey Data
Reg No
20905812
Rating
Regional
Categories of Special Interest
Architectural, Social
Previous Name
Ballyvourney Farm
Original Use
Farmyard complex
In Use As
House
Date
1820 - 1860
Coordinates
120949, 77344
Date Recorded
03/04/2008
Date Updated
--/--/--
Description
U-plan farmyard complex, built c.1840, comprising six-bay single-storey block flanked by four-bay two-storey blocks, in turn flanked by single-storey blocks, which extend perpendicularly to create U-plan. Eastern two-storey block in use as house, having gabled porch. Pitched and hipped slate roofs with cast-iron rainwater goods. Rendered chimneystacks to dwelling. Rubble limestone walls with quoins. Square-headed openings with red brick block-and-start surrounds, two-over-two timber sliding sash windows and replacement timber and uPVC windows. Square-headed, segmental-headed and round-headed door openings, retaining timber battened door to central block. Random rubble limestone boundary walls to south with entrance to south-west, comprising cut limestone piers and coping with cast-iron gate.
Appraisal
An impressive and substantial courtyard of outbuildings which has a dominating presence. This largely intact attractive complex demonstrates coherent and symmetrical design, and retains much of its historic fabric.
