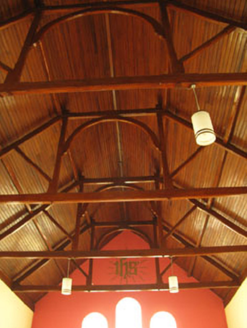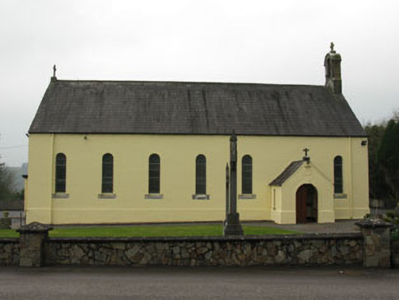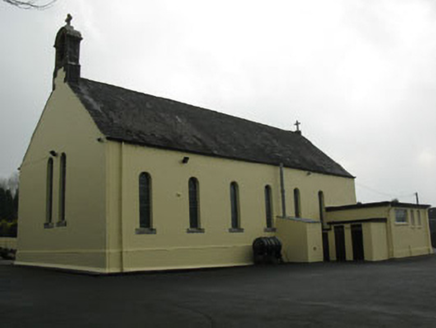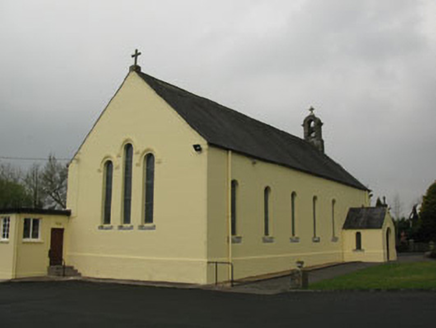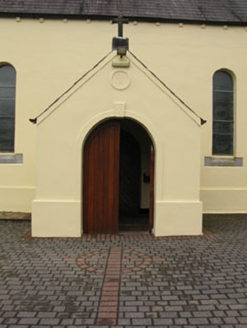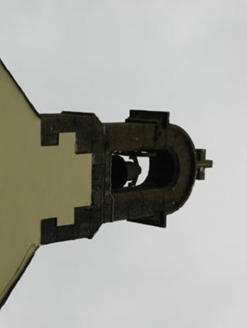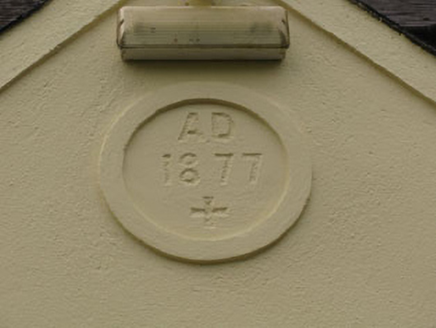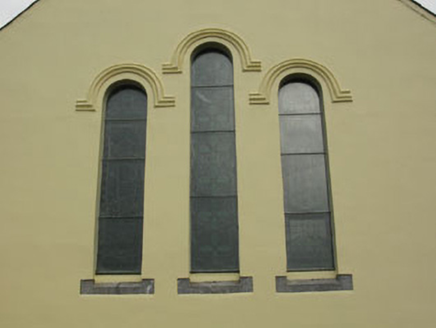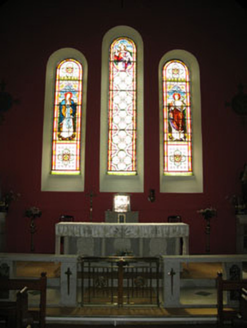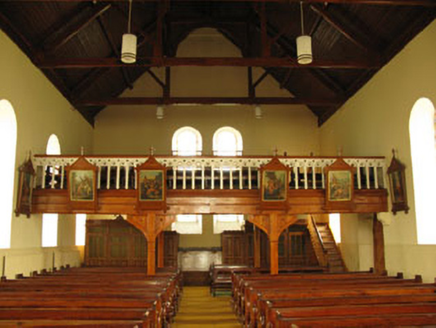Survey Data
Reg No
20905911
Rating
Regional
Categories of Special Interest
Architectural, Artistic, Social
Original Use
Church/chapel
In Use As
Church/chapel
Date
1875 - 1880
Coordinates
129640, 75698
Date Recorded
16/04/2009
Date Updated
--/--/--
Description
Freestanding barn-style double-height Roman Catholic church, dated 1877. Comprising seven-bay nave, pitched roofed porch to front (north-east) and flat-roofed sacristy extension to rear (south-west). Pitched slate roof with cast-iron rainwater goods, dentilated rendered eaves course and cut limestone bellcote to north-west gable with cut stone cross finials to north-west and south-east gables. Lined-and-ruled rendered walls with rendered plinth. Raised render date plaque to gable of porch. Round-headed window openings with chamfered limestone sills throughout, paired to side (north-west) elevation and group of three to south-east elevation with render hood mouldings. Lead-lined stained glass windows throughout. Round-headed door opening to porch having raised render surround with vermiculated keystone and double-leaf timber battened door. Carved timber Queen post truss roof to interior with arch braces. Carved marble altar furniture to south-east and carved timber gallery on timber columns to north-west. Located within concrete enclosing wall with inset incised stone to south-west. Set within own grounds with grassed area to north-east.
Appraisal
This simple barn-style church with its modest exterior is typical of rural Roman Catholic churches. It appears to post date a previous cruciform-plan church, depicted on the first Ordnance Survey map of the 1840s. The interior retains fine features, most notably the finely carved roof trusses and timber galleries. The church is prominently sited, within the village of Clondrohid, and forms an important social focus.
