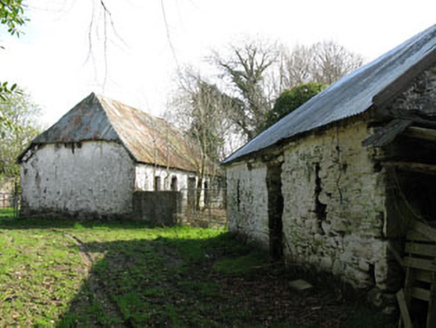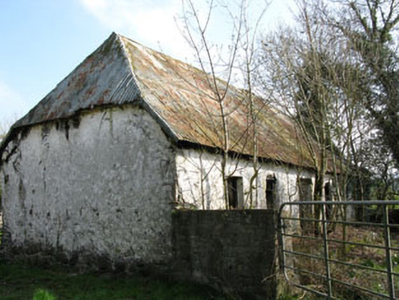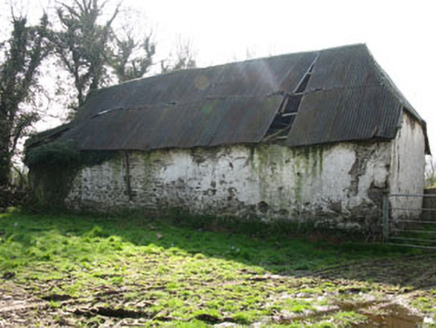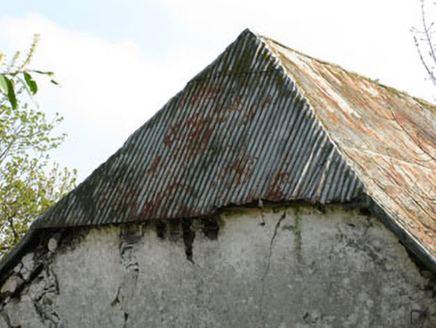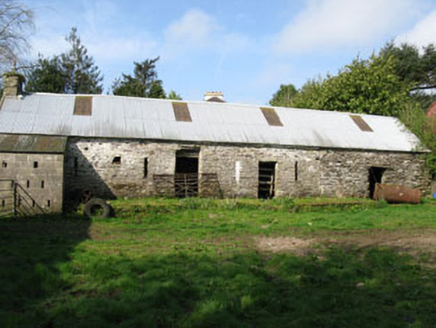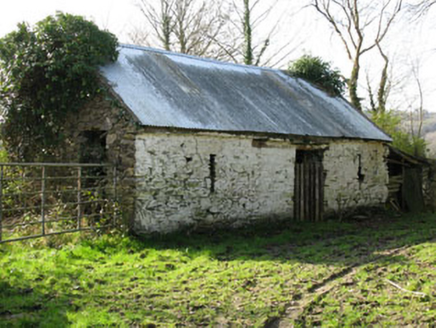Survey Data
Reg No
20906005
Rating
Regional
Categories of Special Interest
Architectural, Social, Technical
Original Use
House
Date
1760 - 1800
Coordinates
135159, 75904
Date Recorded
02/04/2009
Date Updated
--/--/--
Description
Detached five-bay single-storey vernacular house, built c.1780, now derelict. Half-hipped corrugated-iron roof. White washed rubble stone walls. Square-headed window openings to front (south) elevation without fittings and broken through to form door openings. Multiple-bay single-storey outbuilding to north-west. Pitched corrugated-iron roof having rubble stone chimneystack. Rubble stone walls with slit vents and square-headed window openings. Single-storey outbuilding to south-west of site with pitched corrugated-iron roof, whitewashed rubble stone walls.
Appraisal
This house is an excellent example of the vernacular building tradition. Local, readily available materials were used for its construction resulting in its simple, functional design and appearance. The corrugated-iron roof is of interest and most likely replaced a thatched roof in the late nineteenth or early twentieth century, at a time when this inexpensive material became readily available. The related outbuildings add to its setting and context, creating a group which is a reminder of the small scale farm holdings which were once found throughout the country.
