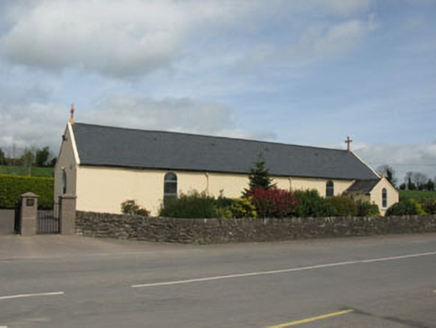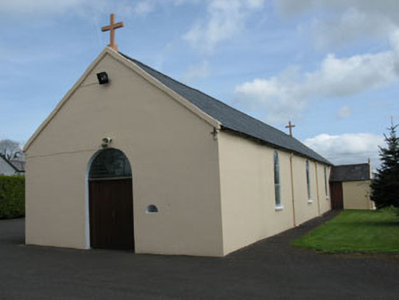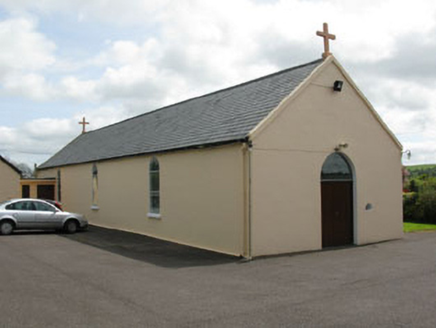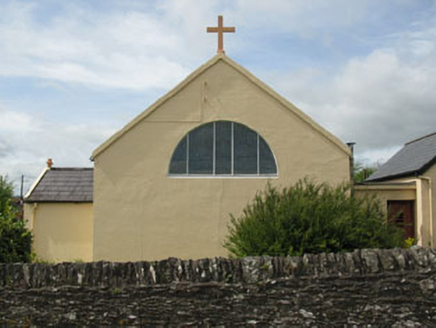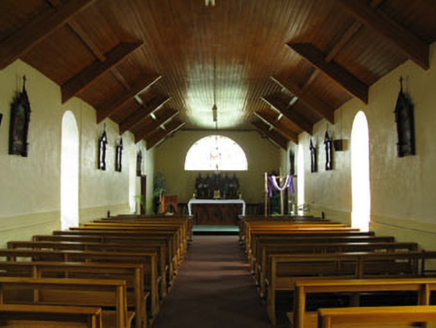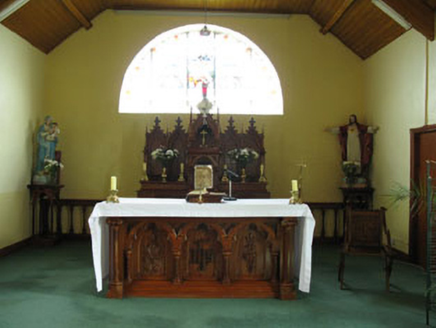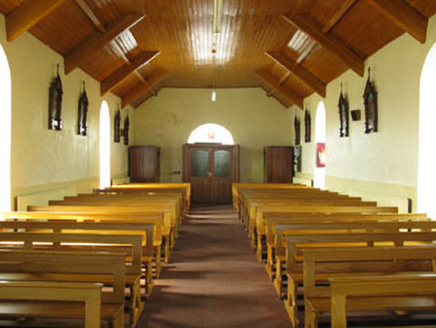Survey Data
Reg No
20906207
Rating
Regional
Categories of Special Interest
Architectural, Artistic, Social
Original Use
Church/chapel
In Use As
Church/chapel
Date
1820 - 1860
Coordinates
155791, 79629
Date Recorded
05/05/2009
Date Updated
--/--/--
Description
Freestanding barn style gable-fronted Roman Catholic church, built c.1840, having three-bay single-storey nave, side entry porch to side (south-west) and sacristy extension to side (north-east). Pitched slate roofs having rendered cross finials and gable copings to gables and uPVC rainwater goods. Lined-and-ruled rendered walls. Round-headed window openings with rendered sills to nave, having lead-lined stained glass windows. Diocletian window to rear (south-east) elevation having lead-lined stained glass window. Round-headed door opening to front (north-west) elevation having double-leaf timber battened door with lead-lined stained glass fanlight and stone water font to side. Square-headed door opening to porch having timber battened door. Carved timber reredos and altar furniture to interior, with timber battened ceiling. Square-profile rendered gate piers to front with wrought-iron gates and rubble stone enclosing wall.
Appraisal
The relatively plain exterior of this church is enlivened by subtle artistic detailing such as its stained glass windows and cruciform finials. Particularly noteworthy is the carved timber reredos and altar furniture in the interior. Corner-sited at a T-junction in the small village of Courtbrack, this church forms a social focal point within the surrounding landscape.
