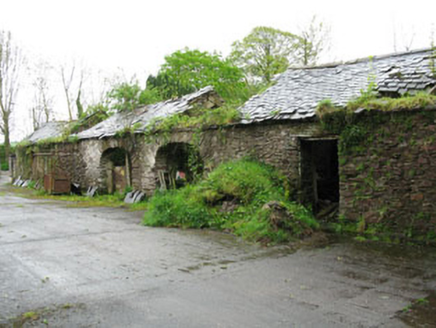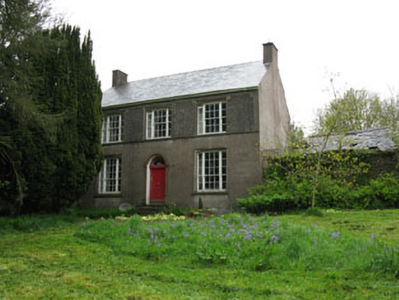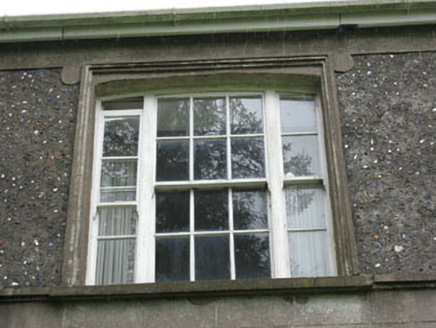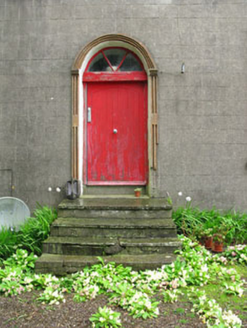Survey Data
Reg No
20906226
Rating
Regional
Categories of Special Interest
Architectural
Original Use
Farm house
In Use As
Farm house
Date
1780 - 1820
Coordinates
161111, 78155
Date Recorded
28/04/2009
Date Updated
--/--/--
Description
Detached three-bay two-storey farmhouse, built c.1800, remodelled c.1920, two-storey extension to rear (north). Pitched slate roof with rendered chimneystack and uPVC rainwater goods. Roughcast rendered walls and render sill band to first floor, lined-and-ruled rendered walls to ground floor. Camber-headed window openings with rendered sills, moulded rendered surrounds and tripartite timber framed windows. Central six-over-six pane timber sliding sash window with flanking two-over-two pane side lights to first floor. Central nine-over-six pane timber sliding sash windows with flanking three-over-two pane side lights to ground floor. Round-headed door opening with raised channelled render surround to front elevation, having timber battened door with fanlight and limestone stepped approach. Attached single-storey outbuildings to rear, including former stable block with remains of pitched slate roofs, rubble stone walls and segmental-arched door openings.
Appraisal
A curious building which appears to have been altered in the early twentieth century, with the insertion of large tripartite windows and the addition of decorative render. The related outbuildings add to its setting and context.







