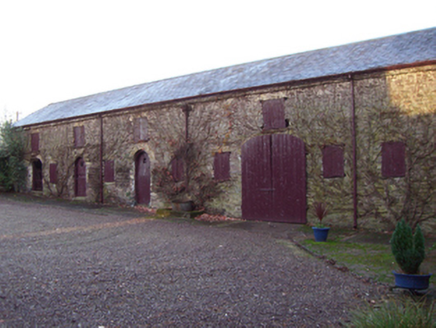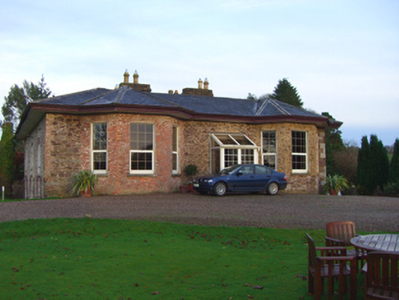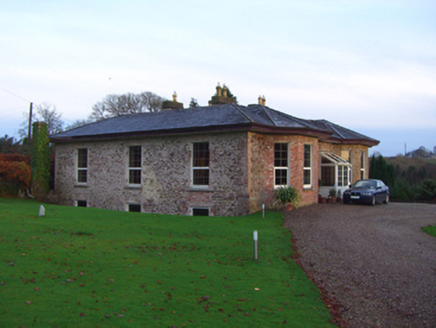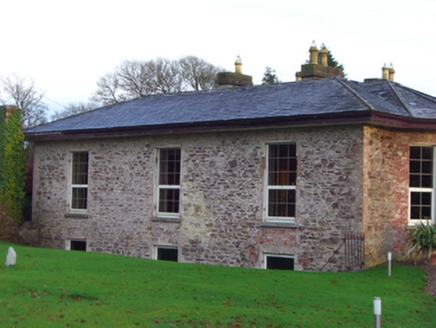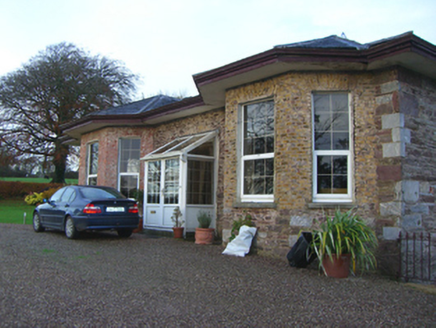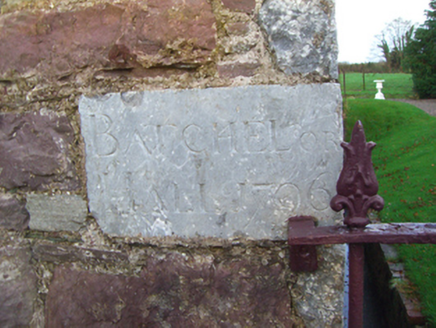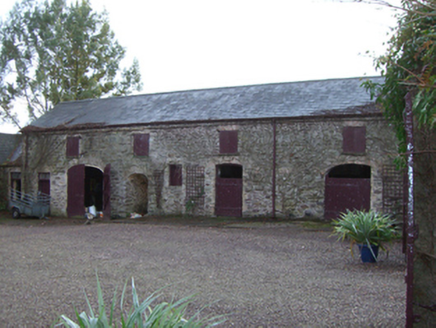Survey Data
Reg No
20906409
Rating
Regional
Categories of Special Interest
Architectural, Artistic
Original Use
House
In Use As
House
Date
1800 - 1820
Coordinates
173518, 76787
Date Recorded
30/11/2007
Date Updated
--/--/--
Description
Detached three-bay single-storey over basement house, built c. 1810. Comprising bay windows and uPVC porch to front (south-west) elevation and two-bay single-storey over basement lean-to to rear (north-east) elevation. Hipped slate roof with rendered chimneystacks and overhanging eaves. Rubble sandstone walls, brick walls to bay windows and inscribed limestone plaque to front elevation. Square-headed openings having limestone sills and replacement uPVC windows. Square-headed opening having timber panelled double-leaf doors. Courtyard to north comprising east, west and south ranges. Six-bay two-storey east range having pitched slate roof with brick eaves course. Rubble sandstone walls. Square-headed window openings with timber fittings. Round-headed openings having timber battened half-doors. Round-headed carriage arches with timber battened double-leaf doors. Six-bay two-storey west range having pitched slate roof with brick eaves course. Rubble sandstone walls. Square-headed window openings with timber fittings and concrete sills. Elliptical-headed openings, some having timber battened half-doors. Square-headed door opening with overlight and timber battened door. Round-headed carriage arches having timber battened double-leaf doors. Two-bay single-storey south range having two-bay single-storey addition to east elevation. Pitched slate roofs. Rubble sandstone walls. Square-headed openings having brick block-and-start surrounds and overlights over timber battened half-doors. Elliptical-headed carriage arch to addition with single-leaf cast-iron gates. Pair of square-profile concrete piers to west having double-leaf cast-iron gates. Walled garden with rubble limestone and red brick walls to west. Three-bay single-storey former gate lodge to west having recent porch to front (west) elevation. Pitched slate roof with rendered chimneystack. Roughcast rendered walls. Square-headed openings having replacement uPVC windows and painted concrete sills. Cast-iron railings to site. Pair of square-profile rubble sandstone piers to west with carved limestone piers and replacement double-leaf cast-iron gates.
Appraisal
This is a fine villa-style house set within its own grounds, complete with gate lodge, walled garden and outbuildings to site. The internal plan is a notable feature, with a central corridor having front and back doors on the same axis, allowing light to penetrate the core. Interesting features such as the bay windows and limestone plaque enliven the façade. This plaque is thought to have come from a house in the area, Bachelors Hall. The courtyard is a fine example of planned, small-scale agricultural buildings, solidly built and enlivened by a variety of door openings.
