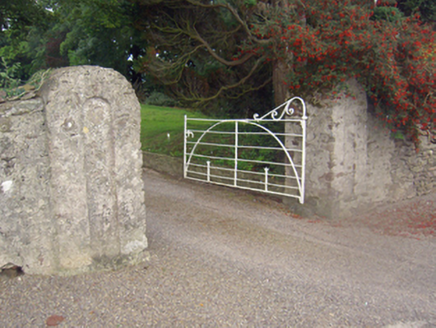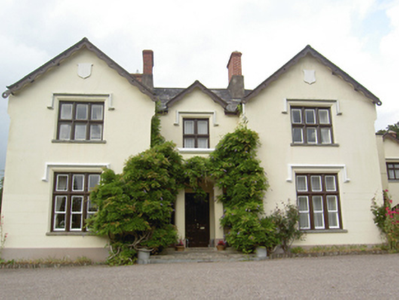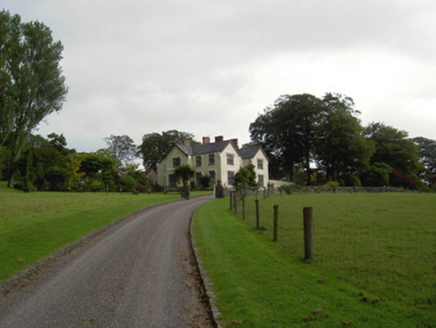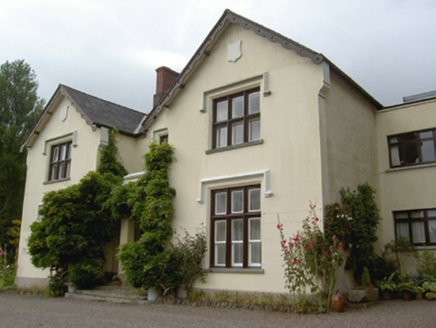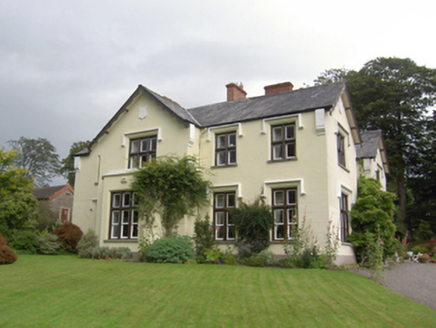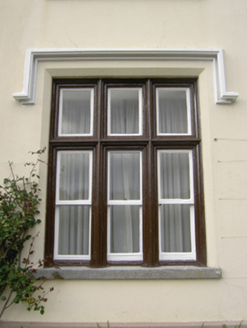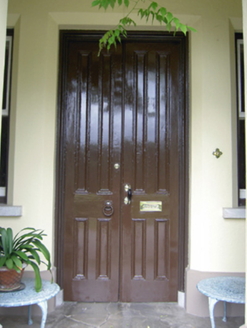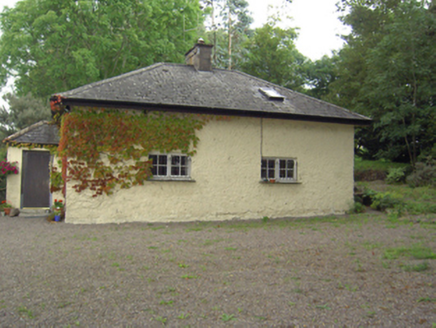Survey Data
Reg No
20906413
Rating
Regional
Categories of Special Interest
Architectural, Artistic
Original Use
House
In Use As
House
Date
1870 - 1890
Coordinates
174086, 76123
Date Recorded
02/08/2007
Date Updated
--/--/--
Description
Detached irregular-plan three-bay two-storey house, built c. 1880, with projecting gabled end bays to front (south) and rear (north) elevations, gablet and recessed porch to central bay of front elevation, gabled bay with box bay window to west elevation and recent extensions to rear and east elevations. Pitched artificial slate roofs with decorative timber bargeboards to gables and red brick chimneystacks. Rendered walls with render plinth and render brackets to gables. Render heraldic motifs to gable fronts. Square-headed openings with cut stone sills, moulded render label mouldings and timber mullioned and transomed fixed pane and one-over-one pane timber sliding sash windows. Recessed porch with chamfered square-profile piers rising to ogee arch, having square-headed openings behind, one having timber panelled double-leaf doors and others chamfered and with bipartite one-over-one pane timber sliding sash windows. Detached two-bay single-storey gate lodge to west of site with single-bay single-storey porch. Hipped artificial slate roofs with rendered chimneystacks and recent rooflight. Rendered walls with square-headed openings having timber windows and metal sill guards. Square-headed opening to porch with timber battened door. Rendered square-profile piers with curved caps and recessed panels to entrance with wrought-iron gate.
Appraisal
Multiple gabled form is characteristic of its time, as is its asymmetry of form and neo-Tudor decorative features which enliven façade. Retains notable feature such as double-leaf door and windows. Site enhanced by gate lodge and entrance gates.
