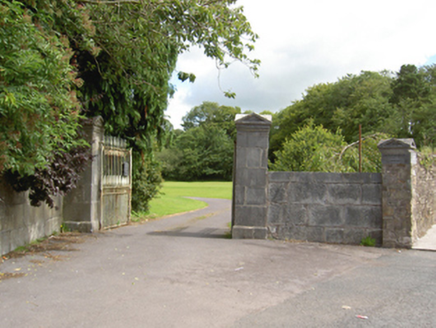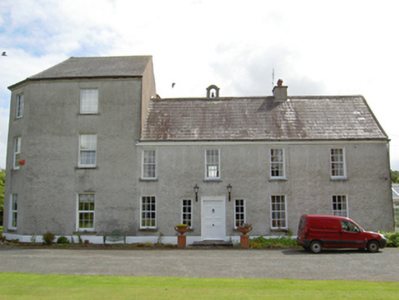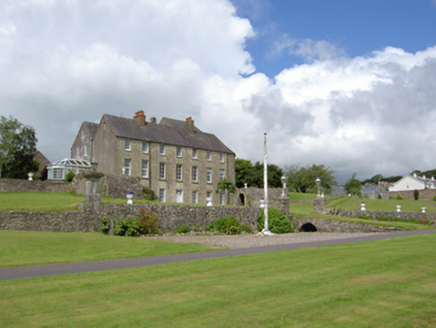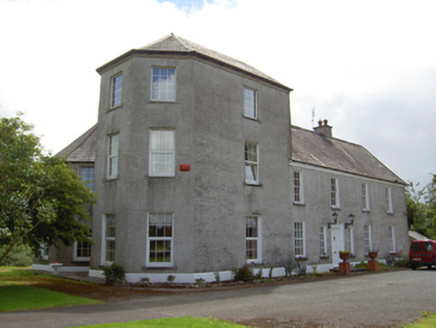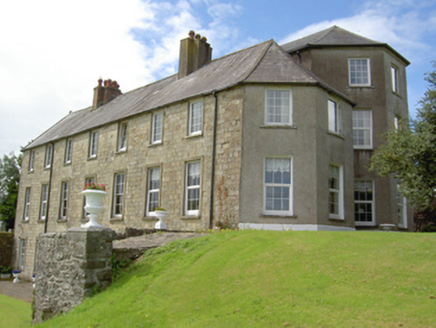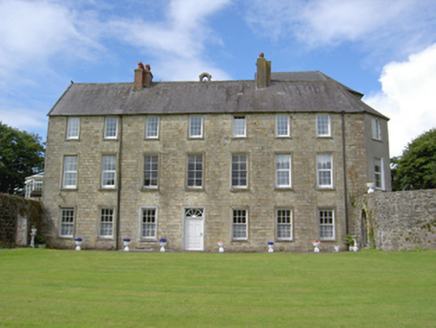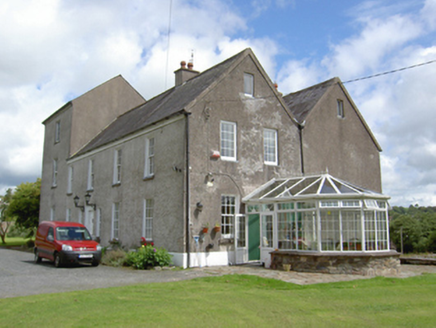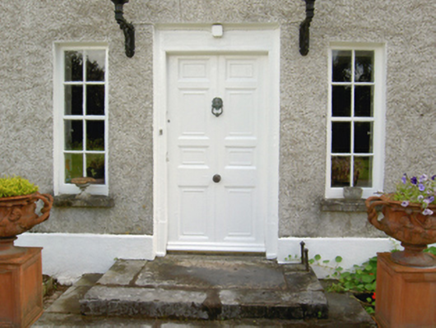Survey Data
Reg No
20906414
Rating
National
Categories of Special Interest
Architectural, Artistic, Historical, Social
Original Use
Country house
In Use As
Country house
Date
1700 - 1720
Coordinates
173397, 75355
Date Recorded
02/08/2007
Date Updated
--/--/--
Description
Detached irregular-plan country house, built c. 1710, remodelled and enlarged c. 1730, comprising gabled seven-bay three-storey east block with canted north elevation, four-bay two-storey west block with taller single-bay three-storey block with canted north elevation to north. Hipped and pitched slate roofs with rendered round-headed bellcote, cast-iron rainwater goods and rendered and red brick chimneystacks. Render eaves course to west block. Cut stone walls to east block with rendered walls with render plinth to west block and to canted elevation of east block. Square-headed openings with replacement uPVC windows and concrete sills, those to east block with render surrounds. Six-over-six pane timber sliding sash windows to ground floor of east block. Square-headed opening to west block with timber panelled door, timber doorcase and cut limestone steps with cast-iron bootscrape. Square-headed opening to east block with timber panelled door and spoked overlight. Rubble stone quadrant wall to north and south of east elevation with round-headed opening having rendered Gibbsian surround and cut limestone steps. Rubble stone ice house to south of east elevation with barrel roof. Dressed limestone square-profile piers to entrance route with carved caps. Rubble stone boundary walls with dressed limestone wall to entrance, having dressed limestone square-profile piers, one having name plaque, with pedimented caps and double-leaf cast-iron gates.
Appraisal
The multiphase construction of this building is evident from the irregular plan and dual facades. It was enlarged by Dr. Jennett Browne, Dean of Ross and later Bishop of Cork in the 1730s. The interior is reported to retain plasterwork by the Francini Brothers. The regular facades display restrained ornamentation, which enhances their symmetry. The ice house and garden features add context to the site, as do the well executed gate piers.
