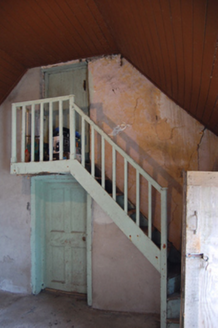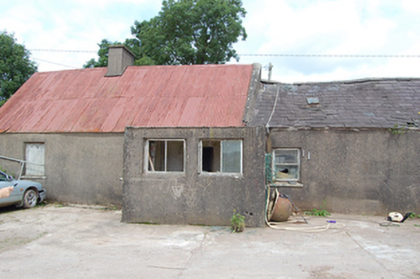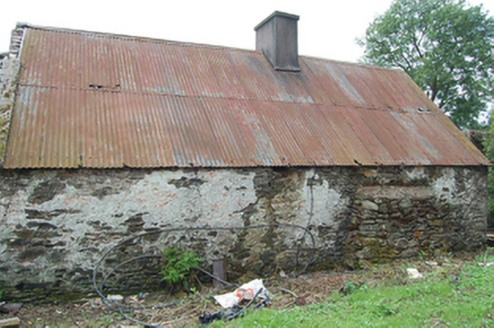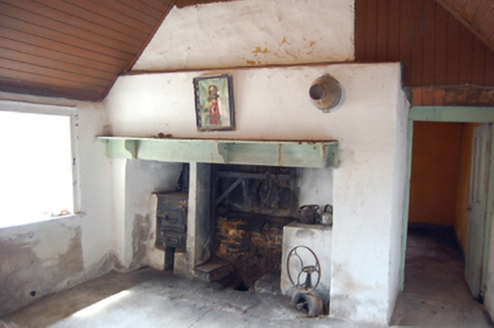Survey Data
Reg No
20906421
Rating
Regional
Categories of Special Interest
Architectural, Social
Original Use
House
Date
1780 - 1820
Coordinates
182142, 75103
Date Recorded
18/08/2008
Date Updated
--/--/--
Description
Detached three-bay single-storey house with dormer attic, built c. 1800, with flat roofed porch addition to front (south). Single-storey block attached to east gable. Pitched corrugated-iron roof with rendered chimneystack. Pitched slate roof to eastern block. Rendered rubble stone walls with buttress to rear (north). Square-headed openings with replacement fittings. Timber sliding sash windows to eastern block. Retaining interior features including timber panelled doors, staircase and fireplace fittings.
Appraisal
A deceptive building which appears greatly altered when viewed from the south, but which retains a wealth of features and materials internally. An excellent example of the traditional internal arrangements and fittings which are often sadly lacking in surviving buildings of this type. Altered over time to suit changing needs and requirements, it appears from earlier maps to have once been a more substantial building.







