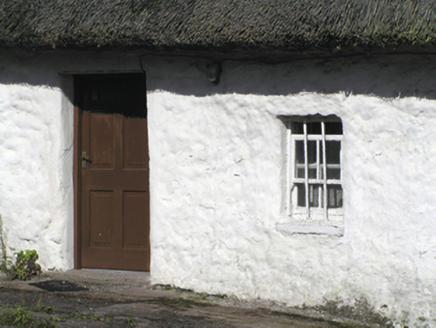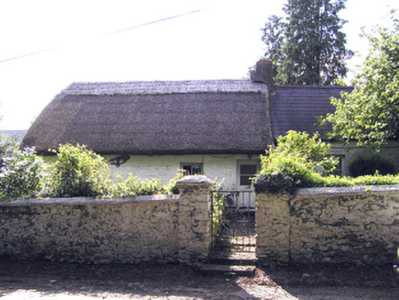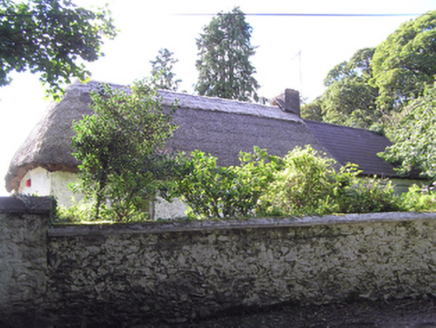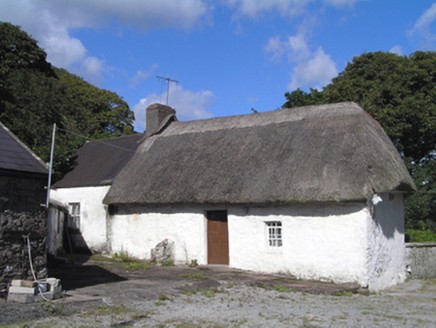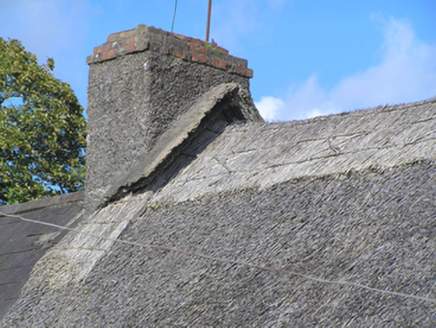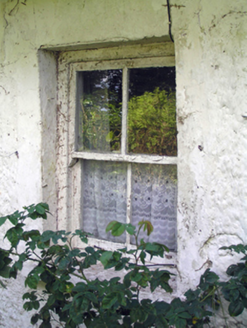Survey Data
Reg No
20906503
Rating
Regional
Categories of Special Interest
Architectural, Social, Technical
Original Use
House
Date
1780 - 1820
Coordinates
187259, 81116
Date Recorded
07/08/2007
Date Updated
--/--/--
Description
Detached four-bay single-storey thatched house, built c. 1800. Now disused. Hipped thatched roof with pitched slate roof to north bays. Rendered chimneystack with red brick coping. Rendered walls. Square-headed openings with two-over-two pane timber sliding sash windows, some with bars. Square-headed opening with timber panelled half-glazed door. Three-bay single-storey outbuilding to rear with single-pitched corrugated-iron roof, rendered walls and square-headed openings with timber fittings. Multiple-bay single-storey outbuildings to rear (west) having pitched slate and corrugated-iron roofs, rubble stone walls and square-headed openings. Rendered rubble stone boundary wall with square-profile piers and wrought-iron pedestrian gate to site. Rendered square-profile piers and wrought-iron double-leaf gates to yard entrance.
Appraisal
Long low elevation and small openings typical of vernacular tradition. Few remaining structures of once substantial settlement. Although now unoccupied, well maintained.
