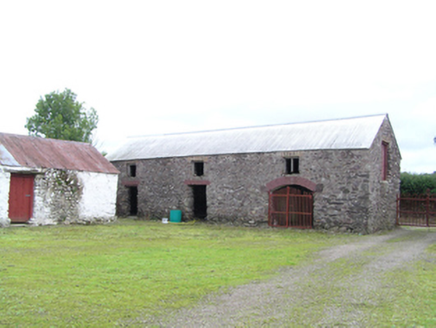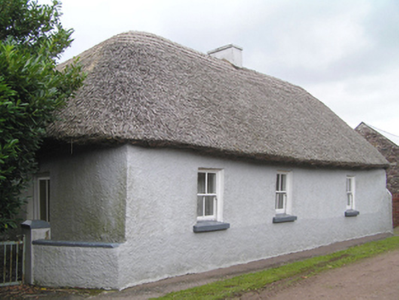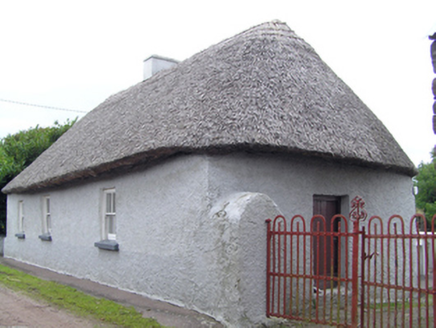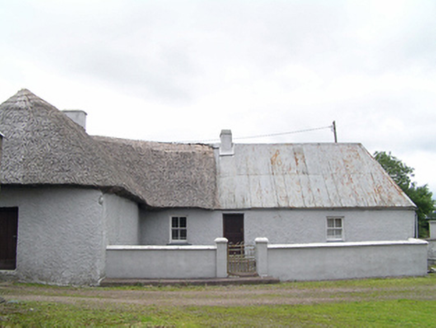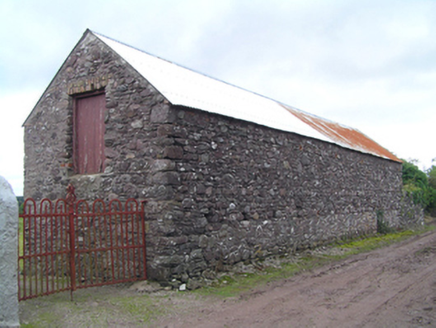Survey Data
Reg No
20906608
Rating
Regional
Categories of Special Interest
Architectural, Social, Technical
Original Use
House
In Use As
House
Date
1780 - 1820
Coordinates
197413, 81089
Date Recorded
21/08/2007
Date Updated
--/--/--
Description
Detached three-bay single-storey thatched house, built c. 1800, having three-bay hipped roof extension to rear (north-east) elevation, with single-bay flat-roofed extension to north-west elevation of return. Hipped thatched roof, hipped corrugated-iron roof to return, with rendered chimneystacks. Roughcast rendered walls. Square-headed openings with two-over-two pane timber sliding sash windows and half-glazed timber panelled door to north-west elevation. Rendered garden walls with square-profile rendered piers and wrought-iron pedestrian gates. Ruinous remains of single-storey outbuilding to rear of site. Yard to east of house having two-bay single-storey outbuilding with pitched corrugated-iron roof, rendered rubble stone walls and square-headed openings with timber battened doors. Three-bay two-storey outbuilding with pitched corrugated-iron roof, square-headed openings with timber window frames and timber battened door, and segmental-headed carriage arch with double leaf wrought-iron gates. Site entrance to north-west with wrought-iron pedestrian gate and rendered walls and square-profile piers. Site entrance to south-east with rendered square-profile piers and wrought-iron double-leaf gates. Site entrance to field to north-west with rendered square-profile piers and double leaf steel gates.
Appraisal
Small irregularly spaced windows, sheltered site, and outbuildings forming a yard nearby evidence of the vernacular origins of this house. Corrugated-iron replaced thatch as a vernacular material on many structures in the twentieth-century, adding texture and contrast. Retains timber sash windows.
