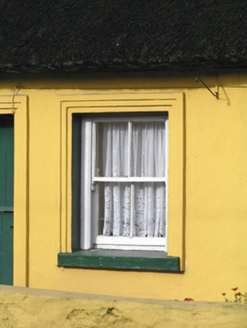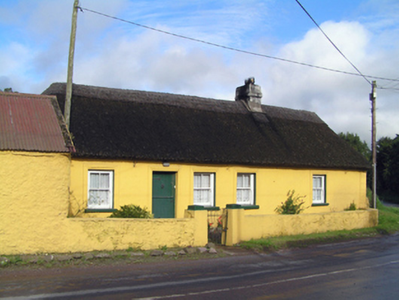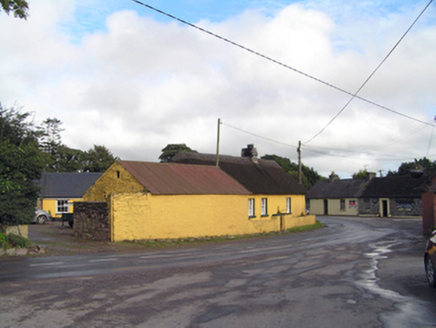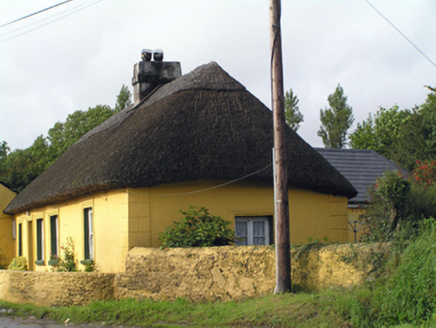Survey Data
Reg No
20906614
Rating
Regional
Categories of Special Interest
Architectural, Social, Technical
Original Use
House
In Use As
House
Date
1800 - 1840
Coordinates
199809, 80720
Date Recorded
14/08/2007
Date Updated
--/--/--
Description
Detached five-bay single-storey thatched house, built c. 1820, having recent multiple-bay extension to rear. Hipped thatched roof with rendered chimneystack. Rendered walls. Square-headed openings having stepped render surrounds with two-over-two pane timber sliding sash windows and timber battened half door. Roughcast rendered wall with wrought-iron pedestrian gate to front of site. Single-bay single-storey outbuilding to south having pitched corrugated-iron roof, roughcast rendered walls and square-headed opening to gable.
Appraisal
Highly visible, located at a junction, bringing architectural interest to roadscape and village of Mount Uniacke. Long low elevation and small openings typical of vernacular tradition. Openings enlivened by render surrounds and timber sash windows. Although extensively added to at rear, front elevation retains form and scale.







