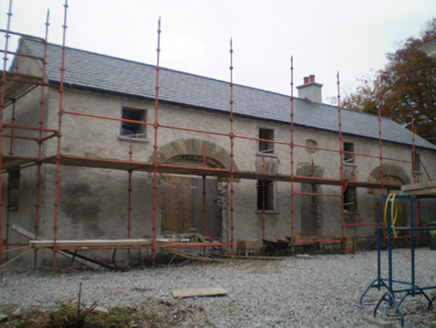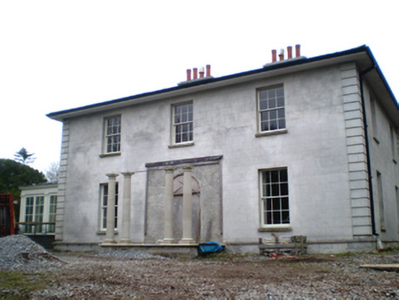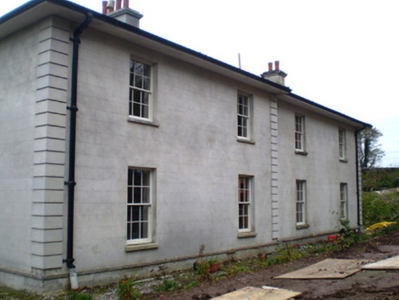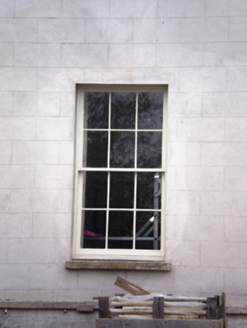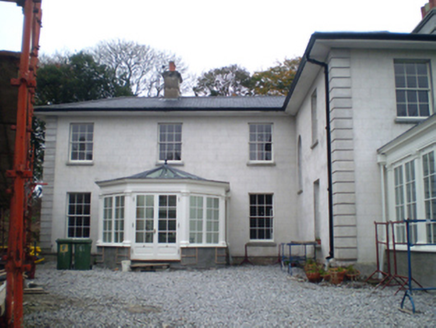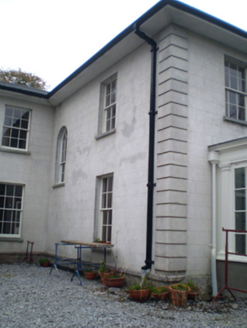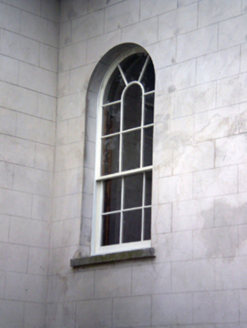Survey Data
Reg No
20906617
Rating
Regional
Categories of Special Interest
Architectural, Social
Original Use
Rectory/glebe/vicarage/curate's house
Date
1780 - 1820
Coordinates
192867, 78955
Date Recorded
05/11/2007
Date Updated
--/--/--
Description
Detached three-bay two-storey former glebe house, built c. 1800, with partial portico to front (north) elevation, three-bay two-storey hipped-roofed block to rear (south) having canted half-glazed conservatory to east elevation. Currently undergoing restoration. Half-glazed conservatory addition to east elevation of main block. Hipped slate roof with overhanging eaves and rendered chimneystacks. Pyramidal glazed roofs to conservatories. Lined-and-ruled rendered walls with render plinth course and quoins. Square-headed openings with six-over-six pane timber sliding sash windows. Round-headed opening to rear with round-headed nine-over-six pane timber sliding sash window. Square-headed openings to conservatories with fixed pane windows flanked by timber pilasters with timber entablatures above. Round-headed door opening to front with Doric columns on rendered plinth to front. Round-headed openings within conservatory to east. Square-headed openings to conservatories with timber glazed double-leaf doors. Seven-bay two-storey outbuilding to south with pitched slate roof and rendered chimneystack, rendered walls, square-headed openings and elliptical-arched carriage arches with dressed sandstone voussoirs.
Appraisal
Substantial house of regular design and façade. Although undergoing extensive renovations, retains much of its original form and salient features such as timber sash windows. A former glebe house, it forms a pair with the church opposite and makes notable contribution to the landscape. Outbuilding adds context.
