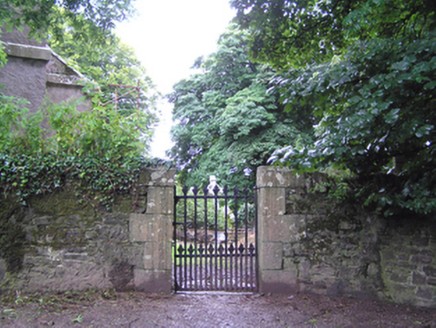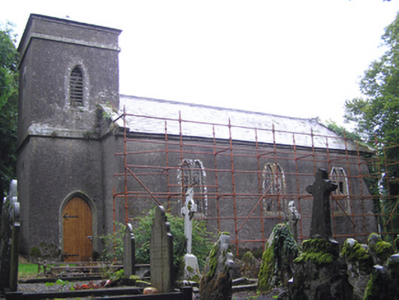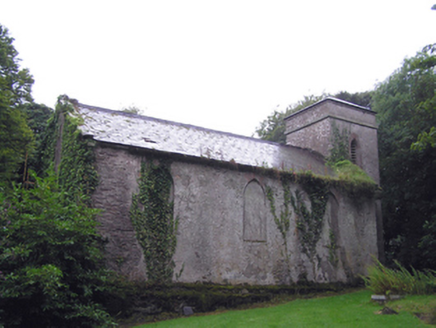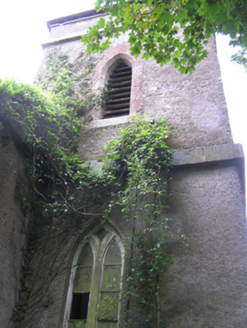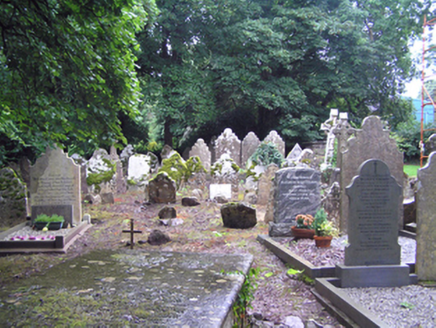Survey Data
Reg No
20906618
Rating
Regional
Categories of Special Interest
Architectural, Social
Original Use
Church/chapel
Date
1795 - 1805
Coordinates
192900, 78900
Date Recorded
14/08/2007
Date Updated
--/--/--
Description
Freestanding Board of First Fruits style Church of Ireland church, built 1800, having two-stage entrance tower to west end, spire removed, and three-bay nave elevation. Now disused. Pitched slate roof with cut limestone eaves course and coping to gables. Pyramidal roof to tower. Rendered rubble stone walls with cut limestone string courses to tower and pointed arch blind openings to north elevation of nave and west elevation of tower. Paired lancet windows to south elevation of nave, having mullioned windows and limestone sills. Paired lancet windows to ground floor north elevation of tower, having four-over-two pane timber sliding sash windows. Pointed arch window opening to east elevation, having fixed window and limestone sill. Pointed arch window openings with chamfered cut limestone surrounds and timber louvered fittings to first stage of tower. Pointed arch door opening with chamfered carved limestone surround and timber battened door. Graveyard to site. Rubble stone boundary wall with rubble stone and dressed limestone square-profile piers with wrought-iron pedestrian gate.
Appraisal
Although disused and having lost its steeple, retains much form and fabric. Cut limestone window surrounds and string courses evidence of nineteenth-century skill and craftsmanship. Interesting small group with graveyard and former rectory.
