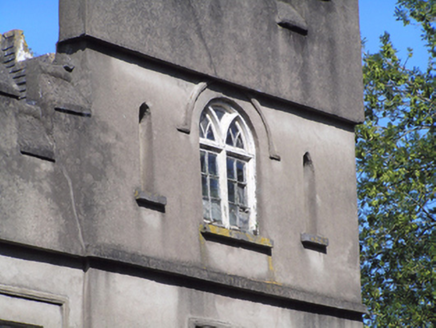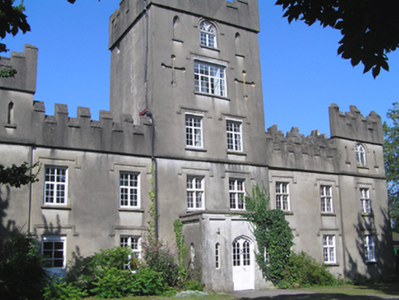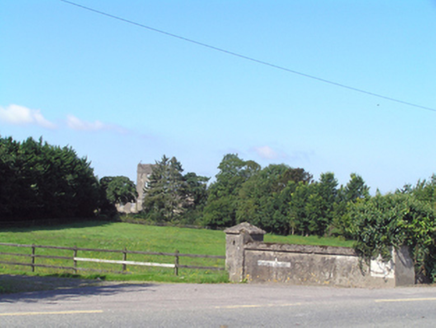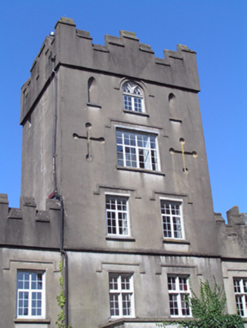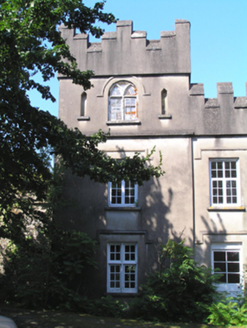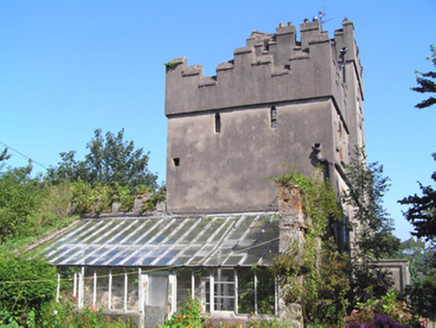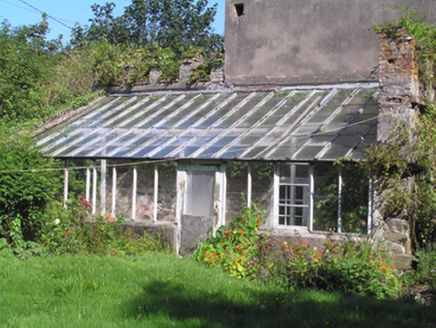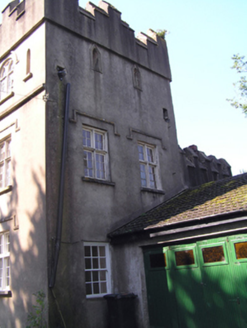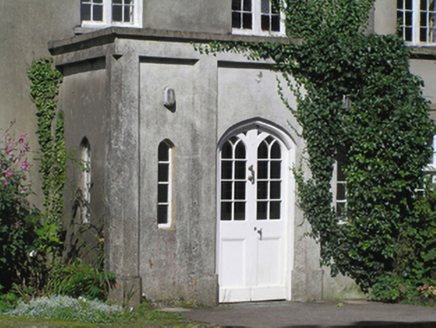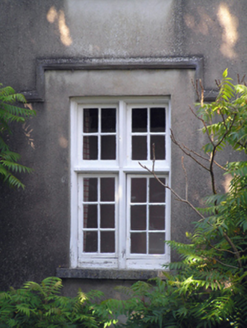Survey Data
Reg No
20906707
Rating
Regional
Categories of Special Interest
Architectural, Artistic, Historical, Social
Previous Name
Eustace's Castle
Original Use
Country house
In Use As
House
Date
1760 - 1780
Coordinates
209305, 79089
Date Recorded
22/08/2007
Date Updated
--/--/--
Description
Detached seven-bay former country house, built c. 1770, remodelled and renovated in Gothic Revival style, c. 1830. Comprising square-plan two-bay five-stage central tower flanked by two-bay two-storey blocks with single-bay three-stage slightly projecting towers to ends. Flat-roofed porch to front (east) elevation. Lean-to glasshouse addition to south elevation, single-bay garage extension with pitched tiled roof to north elevation, and multiple-bay single-storey lean-to extension with corrugated-iron roof to rear (west) elevation. Now in use as house. Pitched slate roofs with crenellated parapets and cast-iron rainwater goods. Rendered walls with render string course. Render cruciform recesses and lancet niches with limestone sills to central tower. Square-headed openings with render label mouldings and limestone sills, having timber casement windows and replacement uPVC windows to front elevation, and timber casement windows to north elevation. Square-headed openings with six-over-six pane timber sliding sash windows to rear elevation and north elevation. Fixed pane coloured glass window to rear elevation. Round-headed window openings to third stage of end towers and fifth stage of central tower with render hood mouldings, limestone sills and timber casement windows with Y-tracery. Square-headed opening with render label moulding and timber panelled half-glazed door to front elevation. Pointed arch opening with timber panelled half-glazed double leaf doors to front porch, flanked by lancet openings with fixed pane windows. Rendered square-profile piers to site entrance.
Appraisal
Built as a summer residence for the Villiers family of Dromana, this imposing house retains much of its form and character. The castle style theme culminates in the central tower complete with decorative stepped, battlemented parapets. The coherent decorative theme is continued through the use of cross loops and label mouldings. Situated at the end of a long avenue, this house presents a strong silhouette in the landscape.
