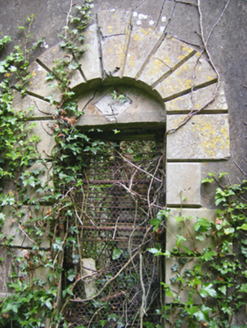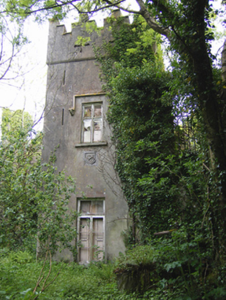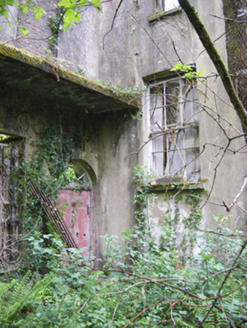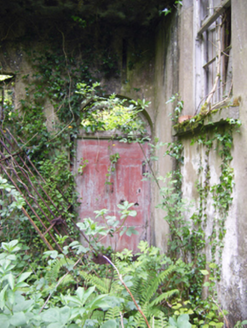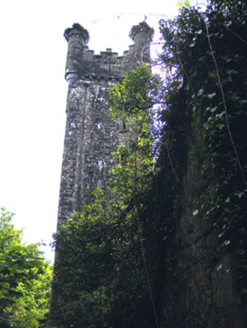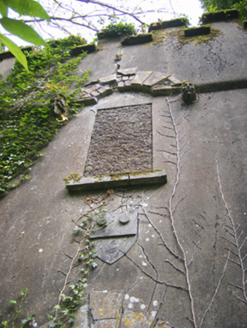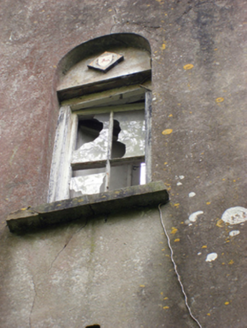Survey Data
Reg No
20906708
Rating
Regional
Categories of Special Interest
Architectural, Artistic, Historical, Social
Previous Name
Heathfield
Original Use
Country house
Date
1780 - 1800
Coordinates
208511, 79315
Date Recorded
22/08/2007
Date Updated
--/--/--
Description
Detached seven-bay two-storey country house, built c. 1790, with later additions and alterations, c. 1840. Comprising crenellated projecting end-bays, square-plan limestone turret to front (east) elevation and square-plan three-stage crenellated tower to rear (west). Now disused. Concrete canopy over entrance to front. No roof. Rendered walls having limestone heraldic plaques and carved heads to front and south elevations, blind cross loops and arrow slits to end-bays and turret. Ashlar limestone walls with buttresses to tower. Square-headed openings, some with remains of six-over-six pane timber sliding sash windows and limestone sills. Square-headed window openings to first floor, end-bays with render label mouldings and cut limestone sills. Round-headed niches to south elevation, having inset tiles over square-headed window openings. Square-headed window opening to south elevation first floor, now blocked up, having limestone sill and render hood moulding with flanking limestone heads. Round-headed door opening to south elevation with render block-and-start surround and inset tile over. Round-headed opening to front having spoked fanlight over timber panelled door. Pointed arch opening to rear with timber battened door. Pointed arch door opening to tower having limestone surround.
Appraisal
Heathfield Towers retains much of its unusual form, reflecting the various phases of its construction. The tower and projecting end-bays were added to the original Georgian block in the mid-nineteenth century by Rev. Drew. Salient features including the limestone heraldic plaques and heads enliven the austere façade whilst the tower, constructed of fine quality materials, retains cut limestone details of particular note.
