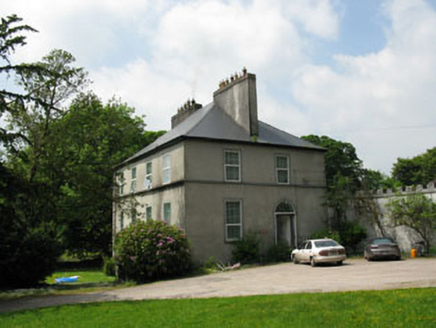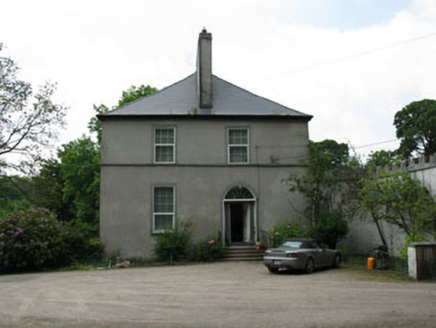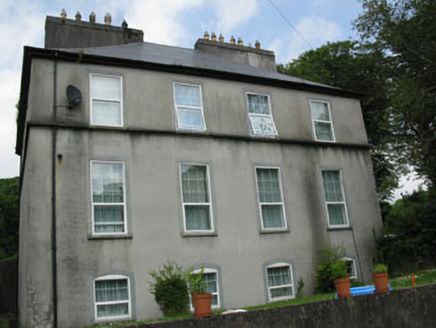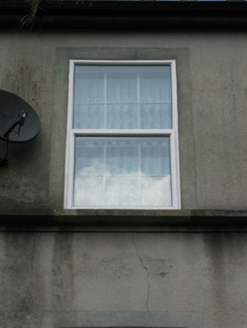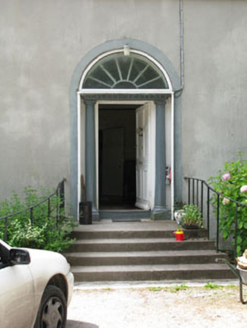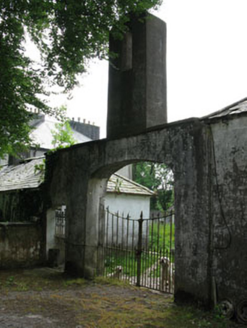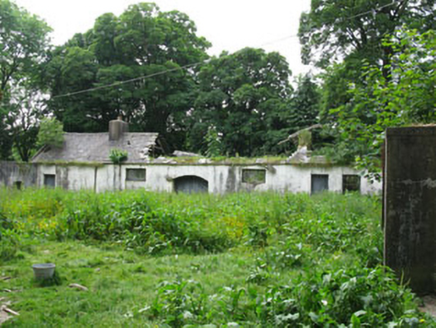Survey Data
Reg No
20907011
Rating
Regional
Categories of Special Interest
Architectural, Historical, Social
Original Use
Rectory/glebe/vicarage/curate's house
In Use As
House
Date
1810 - 1815
Coordinates
131034, 75025
Date Recorded
04/06/2009
Date Updated
--/--/--
Description
Detached two-bay two-storey over basement former glebe house, commenced 1812 and completed 1815, having with four-bay elevation to side (south). Hipped artificial slate roof with rendered chimneystacks and uPVC rainwater goods. Rendered walls with rendered sill course to first floor. Square-headed window openings having rendered surrounds and stone sills. Camber-headed render surrounds to basement level windows to side (south) elevation. Six-over-six pane timber sliding sash windows to first floor nine-over-one pane to ground floor and six-over-three pane to basement, all behind recent uPVC casement windows. Round-headed door opening within render doorcase comprising Doric columns surmounted by dentilated architrave. Timber panelled door with spoked fanlight having rendered stepped approach with wrought-iron railing. Complex of ruinous single- and two-storey outbuildings arranged around courtyard to north of site. Pitched slate roofs with cast-iron rainwater goods. Rendered walls. Square-headed openings with remains of fixed timber windows and timber battened doors. Elliptical-headed rendered vehicle entrance arch to yard with pedestrian entrance to south. Rendered bellcote above with wrought-iron gates. Square-profile rendered entrance piers with double-leaf wrought-iron gates. Set within own grounds.
Appraisal
Clondrihid Lodge, built in 1812 by the Rector Robert Kirchoffer, is a fine example of classical architecture. The façade retains a sombre elegance through the restrained use of ornamentation. The elegant doorway forms the decorative focal point of the house, with its spoked fanlight and carved timber pilasters. Most notable are the tall chimneystacks which anchor the house in its setting and are visible from the road. The outbuildings to the north, although in a state of ruin add further to the site. Built for the sum of £2,280 the Glebe House was an extravagant venture when one considers the small Church of Ireland population of the area at the time. The house was associated with Clondrohid Church of Ireland church which was originally located to the west of the site but has since disappeared with only the graveyard remaining.
