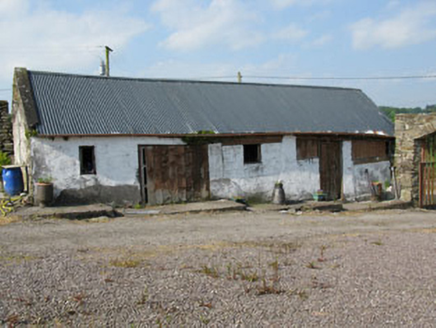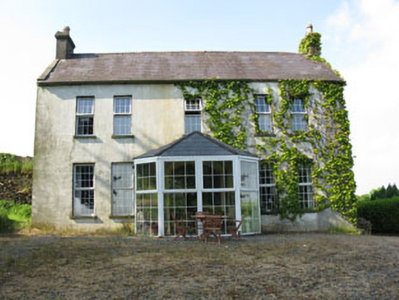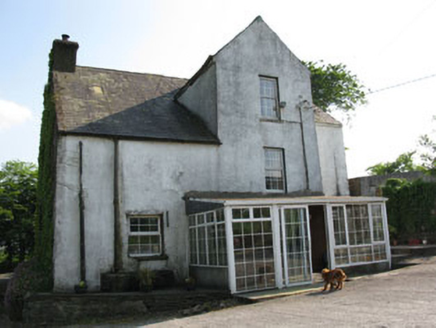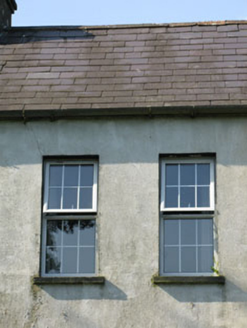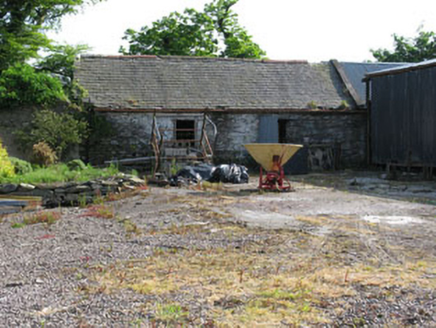Survey Data
Reg No
20907012
Rating
Regional
Categories of Special Interest
Architectural, Historical
Original Use
House
In Use As
House
Date
1715 - 1725
Coordinates
131558, 75201
Date Recorded
04/06/2009
Date Updated
--/--/--
Description
Detached formerly T-plan five-bay two-storey house, original (rear/north) block built c.1720, with later front (south) block added 1742, creating double-pile. Recent porch to front, three-storey gable-fronted stairwell projection and two-storey addition to rear (north). Pitched slate roofs with rendered chimneystacks and cast-iron rainwater goods. Cat slide roof to rear addition. Rendered walls. Diminishing square-headed window openings with render sills and replacement uPVC casement windows. Segmental-headed door opening to interior of porch, having moulded render surround and recent timber panelled door with flanking side lights and fanlight. Complex of former agricultural buildings to west of site including single-storey north and south ranges. Pitched slate roof with rubble stone walls and square-headed openings to south range, pitched corrugated-steel roof with rendered walls and square-headed openings to north range. Double-height former coach house to west of site having pitched corrugated-iron roof, rubble stone walls and elliptical-headed carriage arch to east elevation. Set within own grounds.
Appraisal
The initial phase of this house was built in the early eighteenth century by Mr Godfrey, owner of a local corn mill. It was extended in 1742 when purchased by Christopher Pearson. The symmetrical façade and form of the building is still retained, and its eighteenth century character remains discernable. The setting is given context by the additional outbuildings and coach house to the west.
