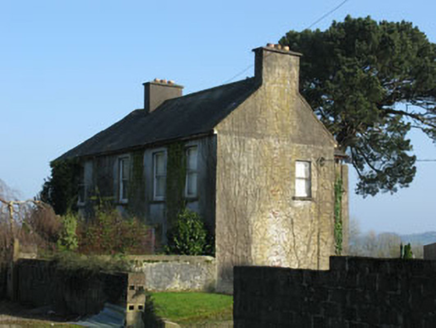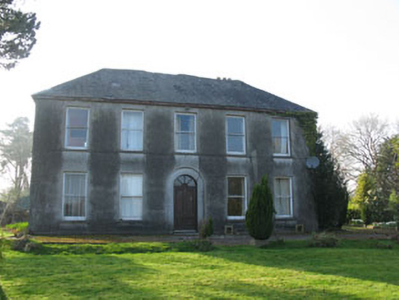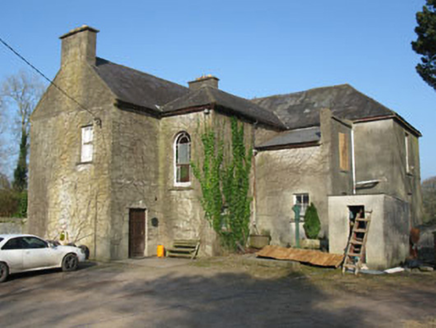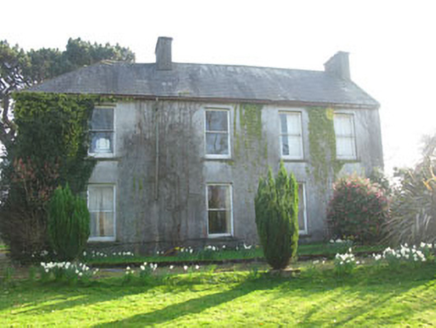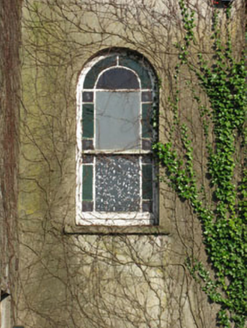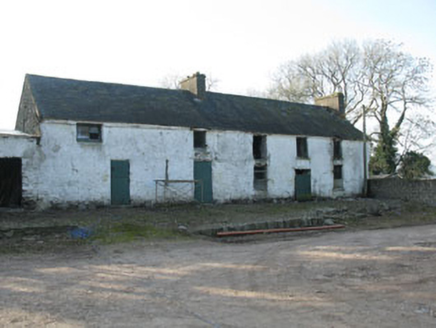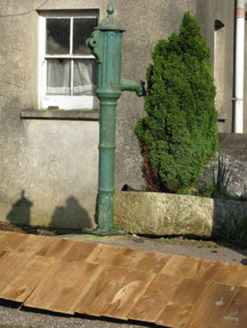Survey Data
Reg No
20907109
Rating
Regional
Categories of Special Interest
Architectural, Artistic
Original Use
House
In Use As
House
Date
1800 - 1840
Coordinates
135911, 70109
Date Recorded
18/03/2009
Date Updated
--/--/--
Description
Detached L-plan five-bay two-storey house, built c.1820, having four-bay elevation (north) to rear (west) return. Two-storey stairwell addition and lean-to extension to rear (west). Hipped and pitched slate roofs with rendered chimneystacks, eaves course, copings to gable (west) and remains of cast-iron rainwater goods. Rendered parapet wall to Lean-to extension. Roughcast rendered walls. Square-headed window openings with render sills, having one-over-one pane timber sliding sash windows to front (east) and side (north) elevations. Two-over-two pane timber sliding sash windows to rear. Round-headed stairwell window to addition with render sill and margined two-over-one pane timber sliding sash window. Round-headed door opening within recessed rendered surround to front elevation having timber panelled door and spoked fanlight. Two-storey outbuilding to west having pitched slate roof, white washed rubble stone walls and square-headed window and door openings with remains of timber fittings. Freestanding cast-iron water pump to yard.
Appraisal
The symmetrical façade of this building is typical of middle-sized rural houses built in the nineteenth century. The hipped roof and timber sliding sash windows are among the historic features which add to its traditional character. The two-storey outbuilding and pump add to its setting and context.
