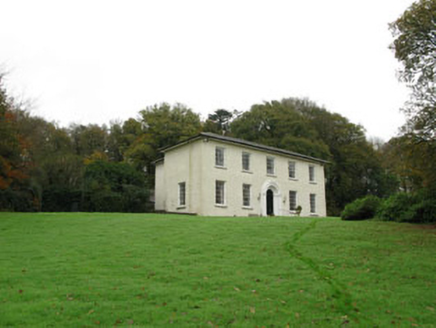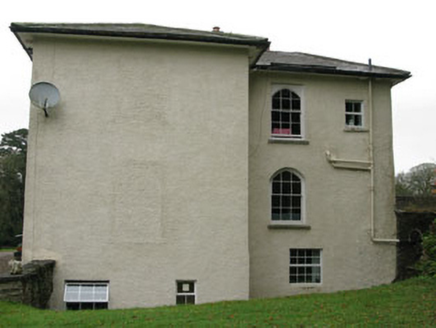Survey Data
Reg No
20907204
Rating
Regional
Categories of Special Interest
Architectural, Social
Original Use
Country house
In Use As
Country house
Date
1800 - 1840
Coordinates
145418, 72380
Date Recorded
20/05/2009
Date Updated
--/--/--
Description
Detached T-plan five-bay two-storey over basement country house, built c.1820. Hipped slate roofs with timber clad overhanging eaves, rendered chimneystacks and cast-iron rainwater goods. Roughcast rendered walls throughout. Diminishing square-headed window openings with tooled limestone sills throughout, having twelve-over-eight, eight-over-eight and six-over-six pane timber sliding sash windows with occasional uPVC casement replacements. Round-headed window opening with limestone sill to side (south) elevation, having eight-over-eight pane timber sliding sash window. Recessed round-headed door opening with moulded render surround and doorcase to front elevation. Doorcase comprising receding stepped capped pilasters on moulded plinths surmounted by receding archivolt. Double-leaf timber panelled doors with brass door furniture surmounted by spoked fanlight, having tooled limestone stepped approach and threshold. Detached five-bay single-storey with dormer attic outbuilding to rear (east). Pitched slate roof with cat slide to front (east), exposed rubble limestone and rendered eaves course and cast-iron rainwater goods. Rubble limestone walls. Square-headed window opening with slate sill and timber casement window. Recently inserted square-headed window opening with remains of rubble limestone voussoirs and oculus window opening to side (north) elevation. Square-headed door openings with replacement timber lintels and double-leaf timber battened doors. Attached rubble stone curtain wall with segmental-headed carriage way opening to side (north) elevation having square-profile piers with limestone caps, roughly cut rubble limestone voussoirs and replacement double-leaf timber battened doors. Walled garden to south-east with rubble limestone enclosing walls with Y-profile gate opening, square-profile rubble limestone gate piers and double-leaf cast-iron gates.
Appraisal
This elegant country house displays a well-proportioned symmetrical façade that is greatly enhanced by a central doorcase which creates a pleasing decorative focust. It has maintained its historic character through the retention of numerous original features including tooled limestone sills, sash windows and slate roof with overhanging eaves. The site is enhanced by the retention of a related outbuilding, carriageway and walled garden. Together the buildings form an interesting group of demesne buildings.











