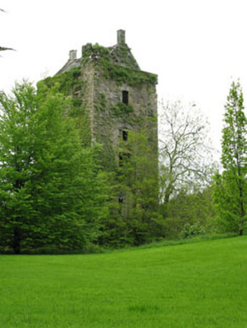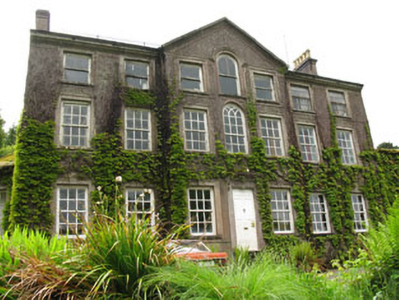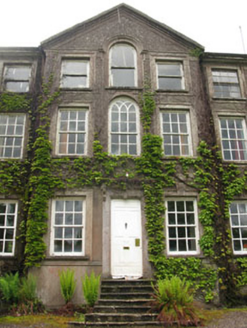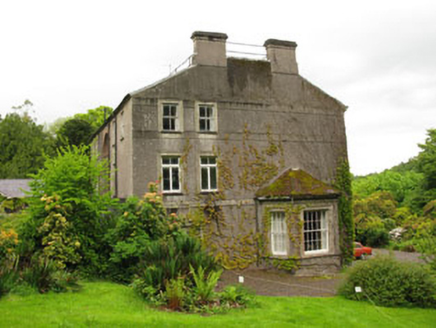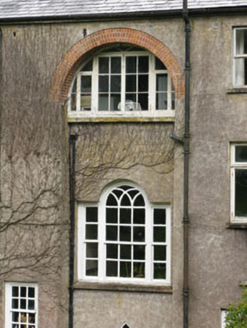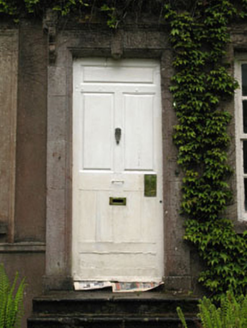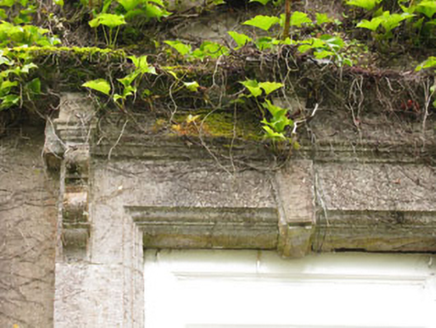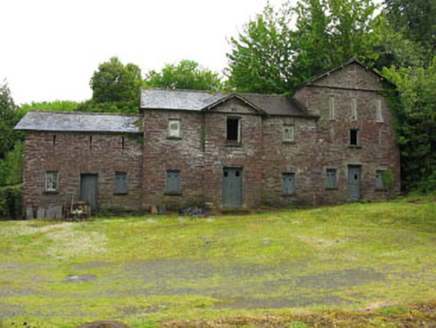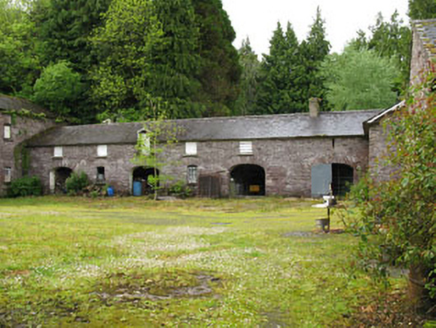Survey Data
Reg No
20907210
Rating
National
Categories of Special Interest
Archaeological, Architectural, Artistic, Historical, Social
Original Use
Country house
In Use As
Country house
Date
1720 - 1760
Coordinates
148091, 75186
Date Recorded
20/05/2009
Date Updated
--/--/--
Description
Detached double-pile seven-bay three-storey country house, built c.1740, having central pedimented three-bay breakfront to front (east), canted bay window to side (south), three-bay two-storey flat-roofed wing to side (north) with recent extension. Pitched slate roofs with central valley, rendered chimneystacks having decorative terracotta pots, glazed lantern, moulded rendered eaves course and cast-iron and uPVC rainwater goods. Rendered walls having roughcast rendered walls to rear elevation and upper floors of side elevations. Moulded render stringcourse to base of pediment. Recessed two-storey segmental-headed recess to central bay of rear (west) elevation. Round-headed niches to northern wing having pedestals with moulded render urns. Diminishing square-headed window openings with render sills with moulded render surrounds to front and side elevations, prominent keystones to ground floor openings of front elevation. Timber casement and one-over-one pane timber sliding sash windows to second floor, six-over-six pane timber sliding sash windows to ground and first floors. Round-headed window openings with render sills to central bay of breakfront, having one-over-one pane timber sliding sash window to second floor and six-over-six pane timber sliding sash window to first floor with Y-tracery overlight to upper sash. Square-headed window openings with rendered sills to canted bay, having ten-over-ten pane timber sliding sash window to central opening and six-over-six pane timber sliding sash windows to sides. Diocletian window opening to second floor of rear elevation recess, having redbrick surround and replacement timber casement window. Venetian window to first floor of rear elevation recess having central six-over-six pane timber sliding sash window with Y-tracery overlight to upper sash and two-over-two pane timber sliding sash side lights. Square-headed window openings with rendered sills to northern wing and rear elevation having timber casement windows. Square-headed door opening to front elevation within carved limestone surround comprising brackets surmounted by moulded entablature with timber panelled door, having limestone stepped approach. Extensive farm complex to west of site comprising of ranges of single- and two-storey buildings. Western range comprises three-bay two-storey buildings with breakfront to central building and gable-fronted building to western end. Pitched slate roofs with dressed stone eaves courses. Rubble sandstone walls. Square-headed window openings with stone sills timber battened fittings. Square-headed door openings with stone voussoirs, thresholds and timber battened fittings. Loop windows to western building. Three-bay two-storey block to west with single-bay extension. Having pitched slate roof and rubble sandstone walls. Square-headed window openings with roughly dressed voussoirs and timber battened fittings. Segmental-arched door opening to ground floor with roughly dressed voussoirs. Double-height multiple-bay block to north having square-headed openings to upper storey with timber fittings and elliptical-headed openings to ground floor with roughly dressed voussoirs. Gable-fronted single-storey eastern range with pitched slate roof and rubble sandstone walls. Outbuildings arranged around cobblestone yard with wrought-iron entrance gates. Four-stage derelict tower house located to north of site. Complex set within its own grounds.
Appraisal
This is a particularly interesting example of a multiple phase country house with a continuity of building from the eighteenth century to the later north wing addition of the twentieth century. The house retains numerous historic features including timber sash windows, the Venetian window in the breakfront, and timber panelled door. The main entrance with its carved door surround exhibits the work of skilled craftsmen, which is repeated in the fine window surrounds. The farmyard complex at the rear is impressive with the central pedimented breakfront reflecting the design of the main house. Dripsey Castle forms part of a larger group of demesne structures located along the Dripsey River. The now derelict tower house is a fascinating part of this group, a reminder of the fortified requirements of dwellings in earlier times.
