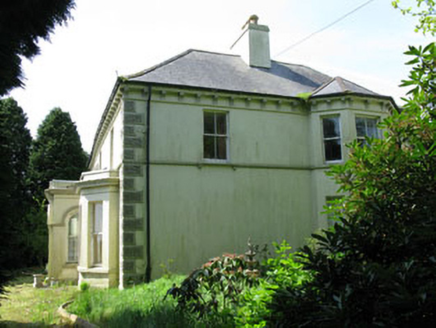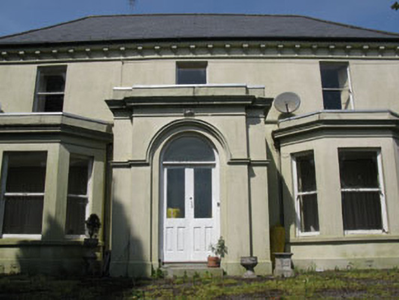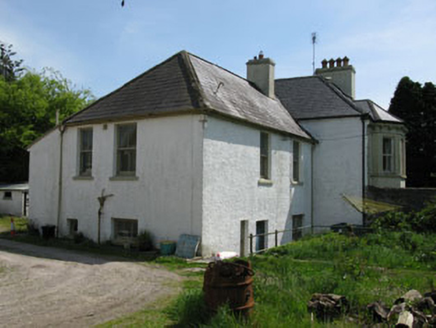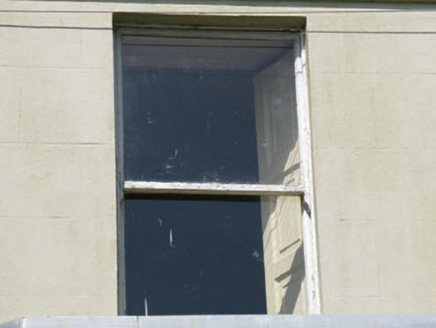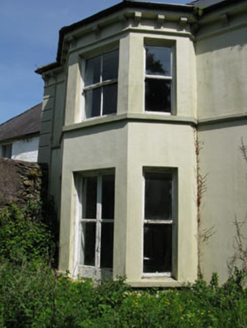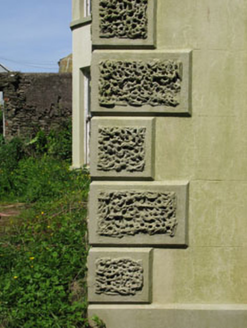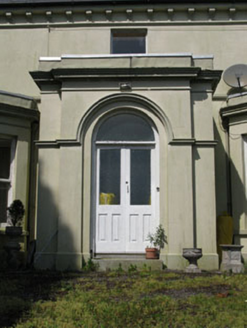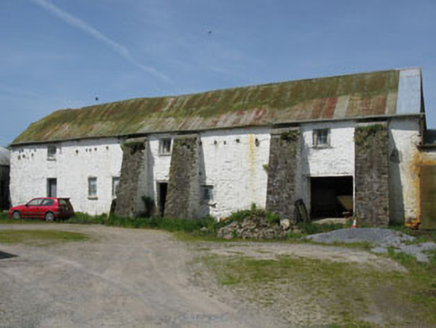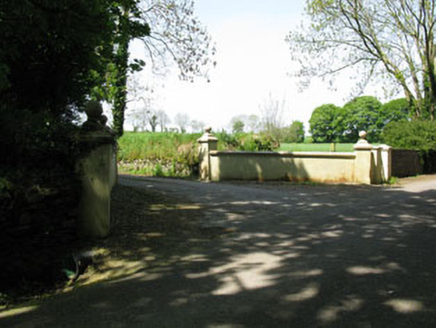Survey Data
Reg No
20907214
Rating
Regional
Categories of Special Interest
Architectural, Artistic
Original Use
House
In Use As
House
Date
1860 - 1900
Coordinates
148276, 73354
Date Recorded
11/05/2009
Date Updated
--/--/--
Description
Detached T-plan three-bay two-storey over basement house, built c.1880, having single-storey canted bay windows flanking porch to front (south-east), two-storey canted bay windows to sides (north-east and south-west) and two-storey block and lean-to extension to rear (north-west). Possibly incorporating fabric of earlier building. Hipped slate roof with decorative rendered eaves brackets, rendered chimneystacks with decorative terracotta pots, uPVC rainwater goods to front elevation, cast-iron rainwater goods to rear elevation. Leaded flat roof to porch. Lined-and-ruled rendered walls with moulded render quoins and stringcourses. Square-headed window openings with rendered sills to front and side elevations including canted bay windows, having one-over-one pane timber sliding sash windows. Round-headed door opening with double-leaf glazed timber door with fanlight and limestone step set in shallow recess having render hood moulding. Two-storey outbuilding to north-west of site having pitched corrugated-iron roof and whitewashed rubble limestone walls having rubble limestone buttresses. Square-headed window openings with fixed timber framed windows, square-headed door openings with timber battened doors. Quadrant of square-profile rendered piers with ball finials and curving rendered walls to east of site. Set within own grounds.
Appraisal
A high degree of architectural quality and sophistication is clearly apparent in the design and detailing of this house. The rendered eaves course and string course delineates the storeys while the canted-bay windows break the regular plan. The ornate porch provides a decorative central focus. The substantial outbuilding buttresses are unusual and add much interest to the site. The house, outbuildings, and gates form an interesting group of related structures.
