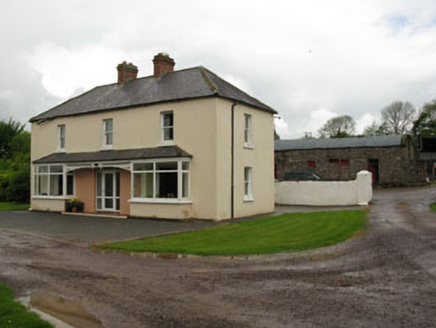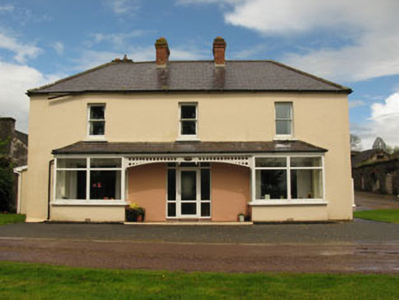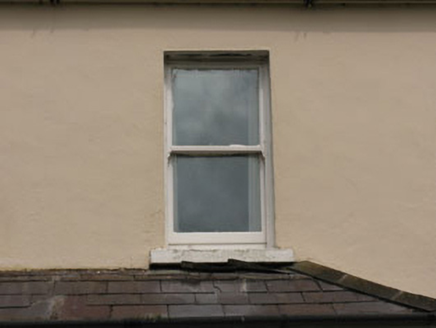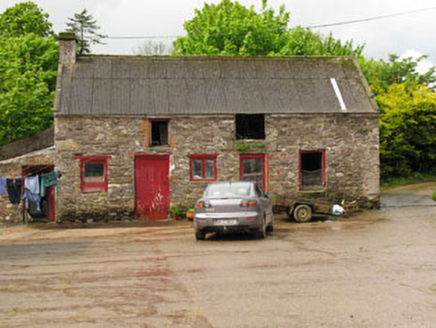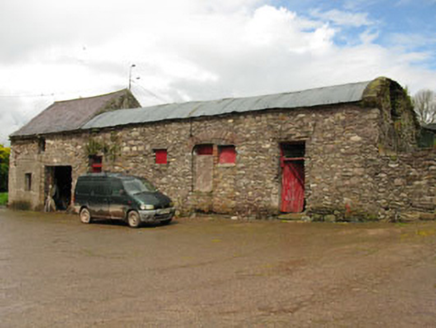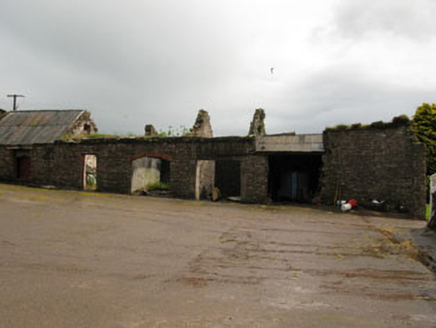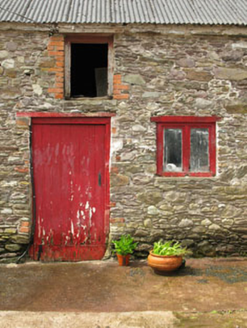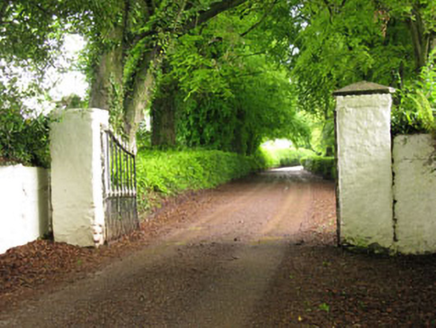Survey Data
Reg No
20907234
Rating
Regional
Categories of Special Interest
Architectural, Historical
Original Use
House
In Use As
House
Date
1920 - 1940
Coordinates
145124, 72712
Date Recorded
20/05/2009
Date Updated
--/--/--
Description
Detached L-plan three-bay two-storey house, built c.1930, having single-storey box-bay windows with connecting canopy to front (south) and two-storey lean-to extension to rear (north). Hipped slate roof with redbrick chimneystacks, cast-iron rainwater goods and carved timber bargeboard to canopy. Rendered walls. Square-headed window openings with render sills, having one-over-one pane timber sliding sash windows to first floor and uPVC casement windows to ground floor bay windows. Square-headed door opening with glazed uPVC door and side panels. Single- and-two-storey former farmyard structures to rear of site having pitched slate and corrugated-iron roofs. Rubble stone walls, square-headed openings with timber casement windows and timber battened doors. Square-profile gate piers to front of site with wrought-iron gates. Set within own grounds.
Appraisal
Situated on an elevated site overlooking the River Lee this house replaces an earlier house which was burnt c.1920. The original house was the residence of Lady Lindsey who informed the British army of an IRA ambush which was planned to the east of Coachford. During the ambush IRA soldiers were taken prisoner and later shot. For this Lady Lindsey lost both her life and house. The present Leemount House is simple in design. The outbuildings to the rear of the house belong to the original house and give an indication of the scale of that house.
