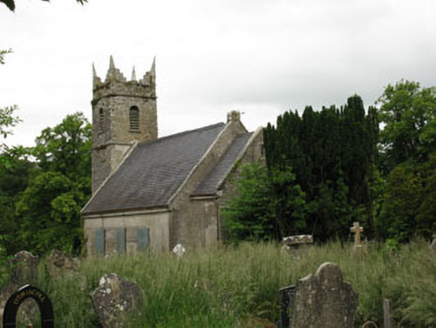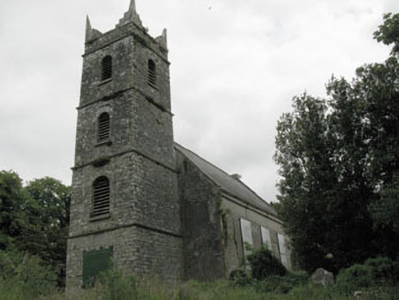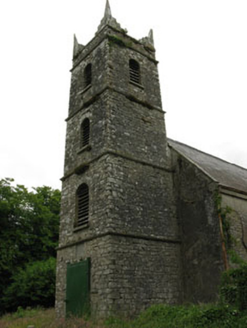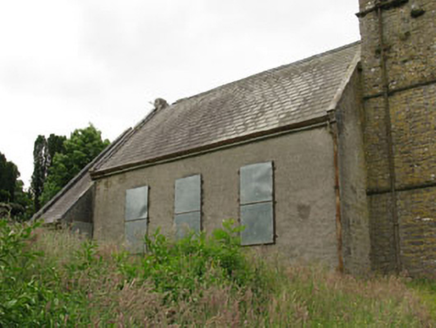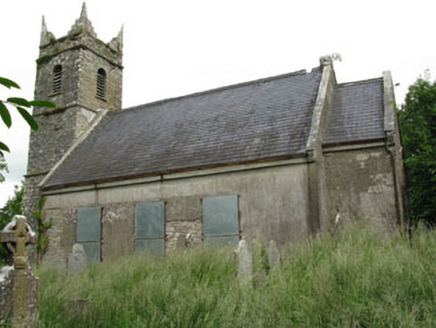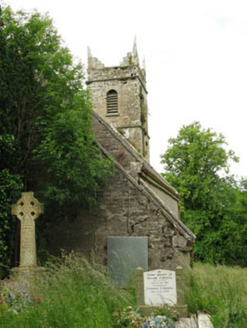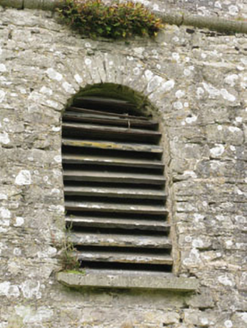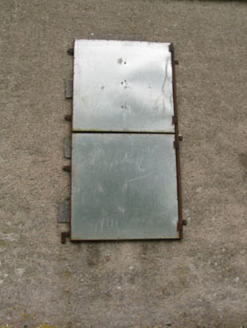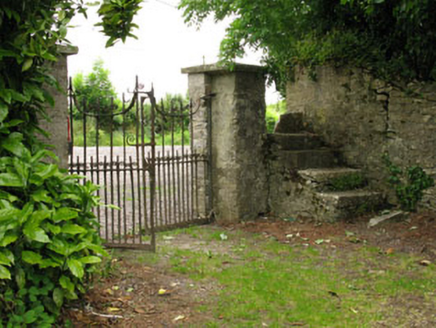Survey Data
Reg No
20907312
Rating
Regional
Categories of Special Interest
Architectural, Social
Original Use
Church/chapel
Date
1790 - 1830
Coordinates
155236, 69694
Date Recorded
19/06/2009
Date Updated
--/--/--
Description
Freestanding gable-fronted double-height Church of Ireland church, built c.1810, comprising three-bay nave with four-stage entrance tower to east, having single-bay chancel to east and vestry to north of nave. Now disused. Pitched slate roofs with cut limestone gable copings and eaves course, having cast-iron rainwater goods. Rubble stone crenellated parapet to bell tower, having carved corner pinnacles. Rubble limestone walls to bell tower having cut limestone stringcourses, roughcast rendered walls elsewhere. Incised limestone date plaque to front elevation of bell tower. Boarded window openings with cut limestone block-and-start surrounds. Boarded door entrances. Round-headed louvre openings with louvres to upper-stage of bell tower. Square-profile rubble stone piers with cut limestone capping stones and wrought-iron gates, pedestrian stile to side with stone steps. Upstanding, recumbent and table grave markers to surrounding graveyard.
Appraisal
Though now disused, this church retains its early nineteenth century Board of First Fruits style. Handsome features and materials including a fine bell tower with corner pinnacles, cut limestone string courses and limestone block-and-start window surrounds add to its historic value. The date plaque suggests that it was built on the site of an earlier church. Along with the former rectory located to the south-east, this church and graveyard once formed a social and religious focus.
