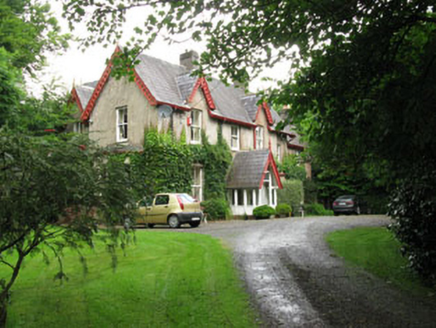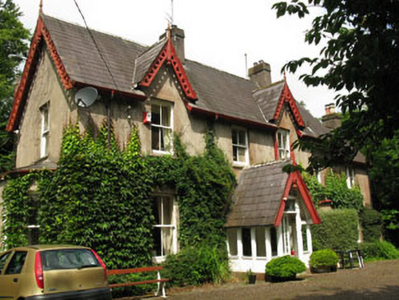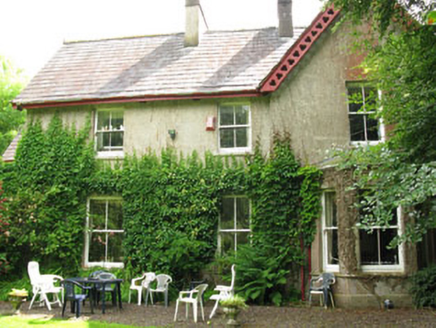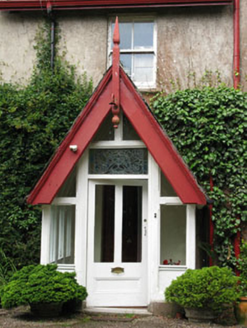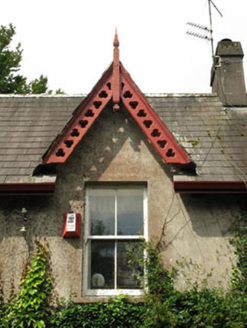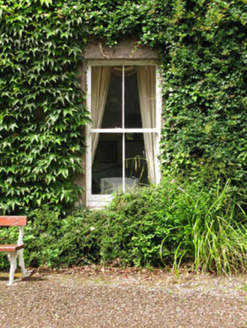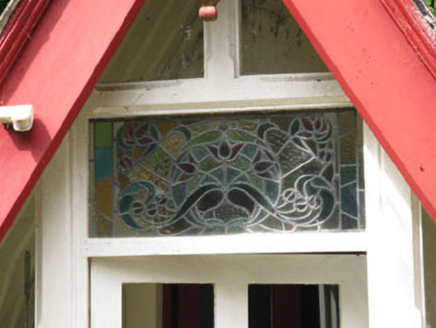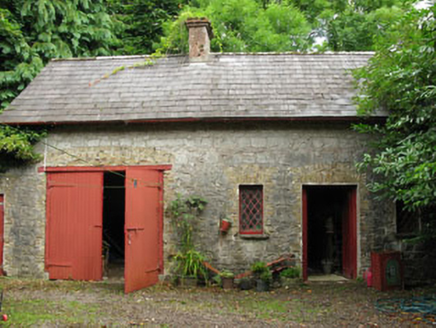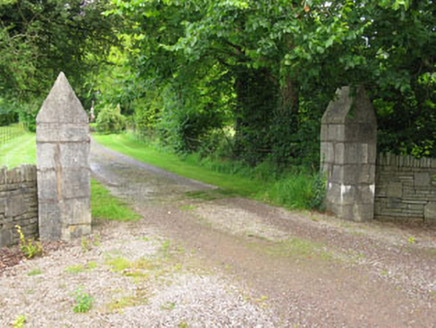Survey Data
Reg No
20907362
Rating
Regional
Categories of Special Interest
Architectural, Artistic, Social
Previous Name
The Rectory
Original Use
Rectory/glebe/vicarage/curate's house
In Use As
House
Date
1840 - 1880
Coordinates
161768, 71066
Date Recorded
02/07/2009
Date Updated
--/--/--
Description
Detached three-bay two-storey Gothic Revival former rectory, built c.1860, having gable-fronted porch and gabled dormers to front (east), lower single-bay two-storey block to side (north), and canted bay window to side (south). Now in use as private house. Pitched slate roofs, having carved timber bargeboards with finials, rendered chimneystacks and cast-iron rainwater goods. Rendered walls throughout, having rendered plinth and render sill course to canted bay window. Square-headed window openings with render sills throughout, having two-over-two pane timber sliding sash windows. Central two-over-two pane timber sliding sash window to canted bay flanked by one-over-one pane timber sliding sash windows. Fixed timber-framed windows to porch. Square-headed door openings to porch having double-leaf glazed timber doors with stained glass overlight to southern opening and timber battened door with overlight to northern opening. Single-storey outbuilding to north with pitched slate roof, red brick chimneystack and dressed limestone walls. Square-headed window openings with quarry glazed windows. Square-headed door opening with double-leaf timber battened door, yellow brick surrounds to openings. Square-profile cut limestone piers to south-east of site.
Appraisal
This former rectory is characterised by a number of features typical of the Victorian Gothic Revival style, including an irregular plan and varied roofline with steep pitches. The porch is particularly notable for its design and stained glass overlight. The building retains many noteworthy features including timber bargeboards and timber sash windows, and forms part of an excellent group with St Peter's Church to the north.
