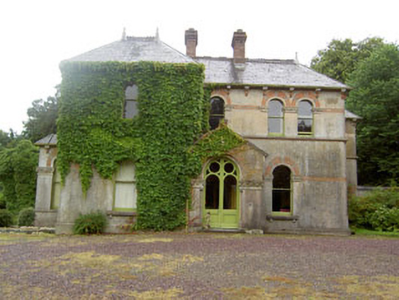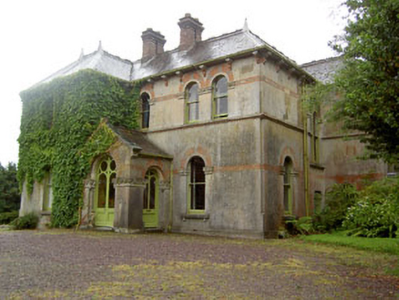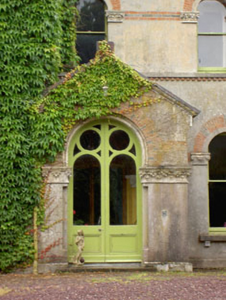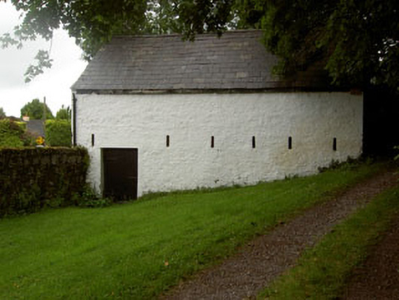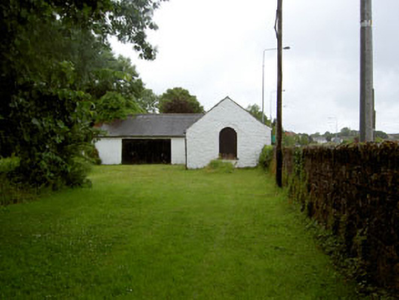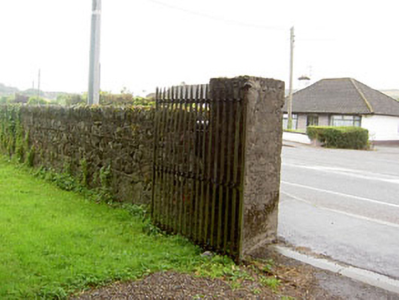Survey Data
Reg No
20907368
Rating
Regional
Categories of Special Interest
Architectural, Artistic, Historical
Original Use
House
In Use As
House
Date
1860 - 1880
Coordinates
158017, 70415
Date Recorded
08/07/2010
Date Updated
--/--/--
Description
Detached three-bay two-storey house, built c.1870, having projecting full-height bay and projecting gabled central porch. Recessed single-bay two-storey block to north-west. Bay window to south elevation. Hipped slate roofs with eaves corbels, decorative crestings and finals, red brick chimneystacks and cast-iron rainwater goods. Pitched slate roof to porch. Rendered walls having string course with red brick dog tooth course between floors. Red and vitrified brick impost courses to ground and first floors. Round-headed openings having red and vitrified brick dressings and one-over-one pane timber sliding sash windows. Round-headed door openings having foliated flanking pilasters and timber single and double-leaf glazed doors. Pair of outbuildings to north flanking entrance, having slate roof with limewashed rubble stone walls and timber doors. Rubble stone boundary walls and piers with pair of cast-iron gates.
Appraisal
A delightful Victorian villa, built in the Venetian style. Its steeply slate pitched roofs, polychrome brickwork, original joinery and foliated render details combine to create a building of much character and charm. Its compact three-bay entrance front is deceptive, as it masks the house's deep plan. Attributed to William Atkins, it is an excellent example of fashionable domestic architecture in the latter part of the nineteenth century.

