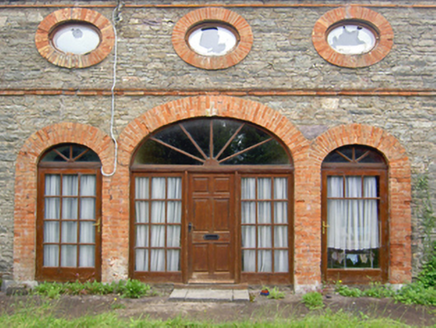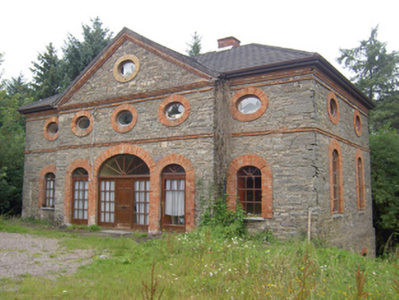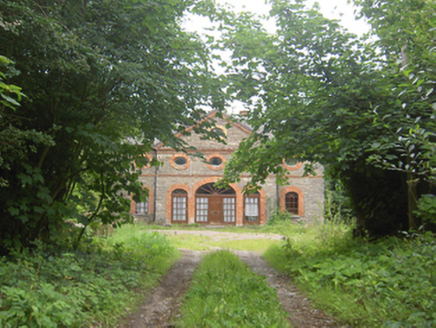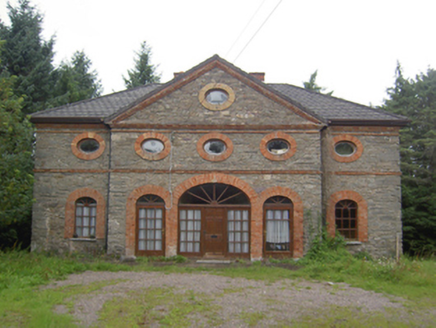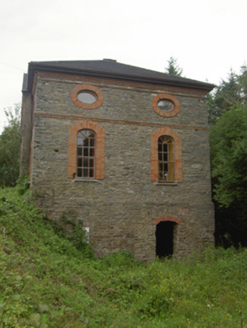Survey Data
Reg No
20907502
Rating
Regional
Categories of Special Interest
Architectural, Artistic, Historical
Original Use
Outbuilding
In Use As
House
Date
1800 - 1820
Coordinates
173135, 74883
Date Recorded
10/07/2007
Date Updated
--/--/--
Description
Detached five-bay two-storey over basement former coach house, built c. 1810, with central three-bay breakfront with pediment. Now in use as house. Hipped artificial slate roof with red brick chimneystacks. Moulded red brick eaves course and pediment. Rubble limestone walls with red brick stringcourse dividing stories. Oeil de boeuf window openings to pediment and first storey, having red brick surrounds and timber casement windows. Elliptical-arched openings to ground floor having red brick surrounds and voussoirs, and having timber framed windows. Former elliptical-arched carriage arch to vaulted basement to north-east elevation, now in filled and having camber-arched opening with red brick voussoirs. Elliptical-arched former carriage arch to breakfront with replacement timber panelled door, sidelights and fanlight.
Appraisal
Late Georgian coach house formerly serving Gyntown House to the south. The latter was the seat of Samuel McCall and, now ruinous, was romantically located on a hill above the Glanmire River. A classically inspired outbuilding built as an architectural set-piece. Its formal proportions and detailing reveal references to the Palladian style, most evidently in the inclusion of a pediment and the arcade motif on the ground floor. The remains of a carriage arch in the front façade suggests its prior usage as a coach house, but the intriguing basement may illustrate a secondary usage perhaps for food storage. The site retains an approach clearance for turning coaches along with mature woodlands.
