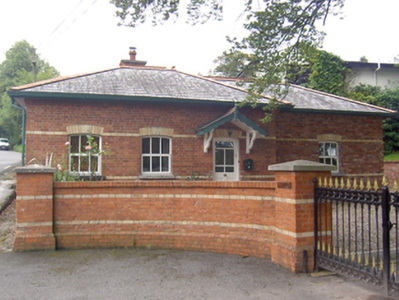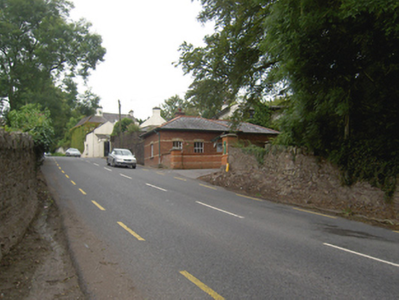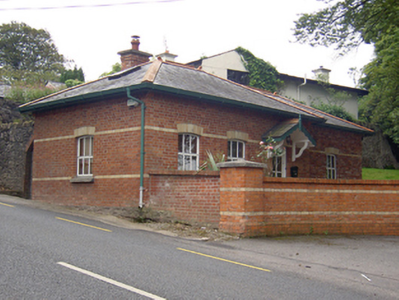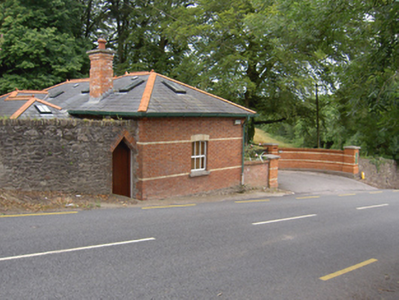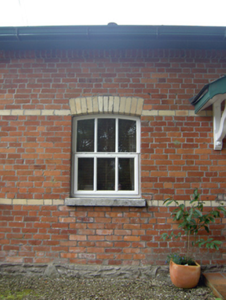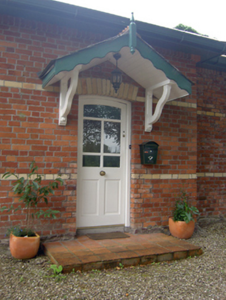Survey Data
Reg No
20907513
Rating
Regional
Categories of Special Interest
Architectural, Artistic, Social
Original Use
Gate lodge
In Use As
House
Date
1890 - 1910
Coordinates
173041, 73905
Date Recorded
10/07/2007
Date Updated
--/--/--
Description
Detached four-bay single-storey former gate lodge, built c. 1900, having pitched entrance canopy to front (north) elevation, recessed end bay to west and single storey extension to rear (south). Now in use as house. Hipped slate roof with terracotta ridge tiles, red brick chimneystack and rooflights. Pitched slate roof to entrance canopy with terracotta ridge times and carved timber bargeboards. Red brick walls with yellow brick stringcourse and sill course. Camber-arched window openings with cut limestone sills, yellow brick voussoirs and timber casement windows. Camber-arched door opening with yellow brick voussoirs and timber panelled half-glazed door. Red brick sweep walls and piers, having yellow brick string courses. Former rectory to north-west.
Appraisal
Glanmire rectory, gate lodge, accompanying gates and post box form a pleasant grouping of socially significant buildings in the community. The attractive gate lodge retains its original character in features such as decorative ridge tiles and timber bargeboards and indicates the architectural quality of the main house beyond its gates.

