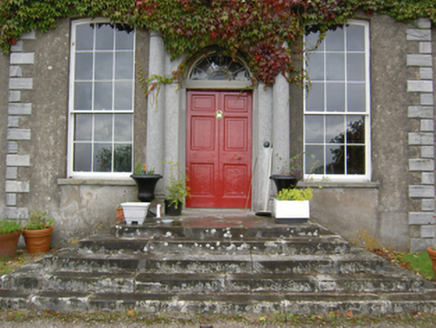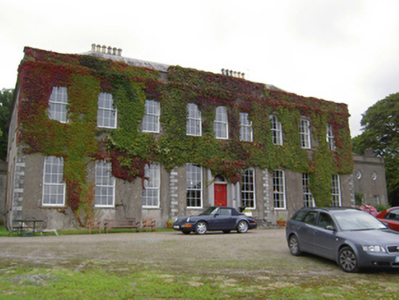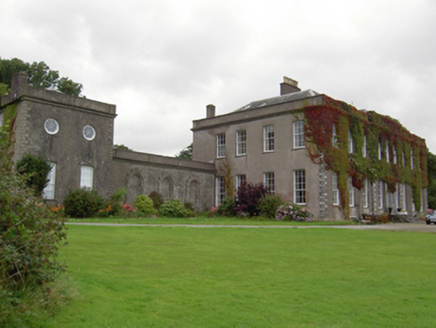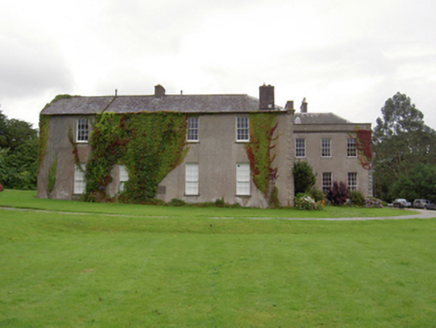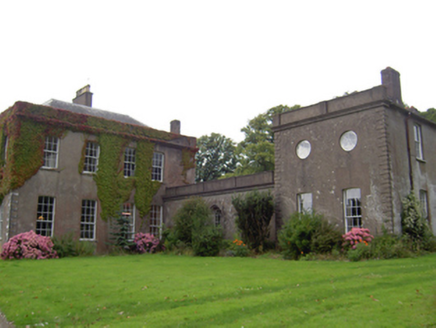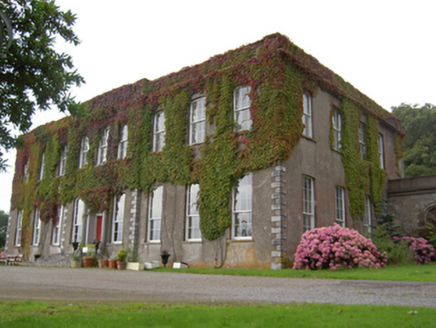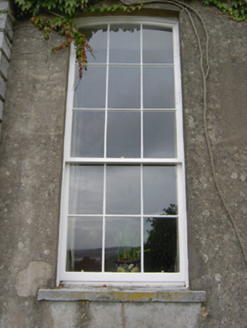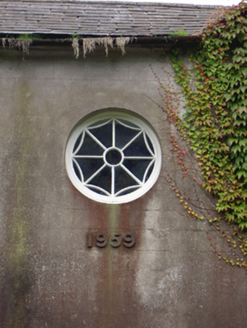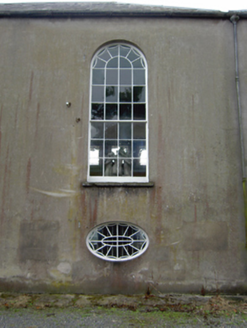Survey Data
Reg No
20907514
Rating
National
Categories of Special Interest
Architectural, Artistic, Historical, Social
Original Use
Country house
In Use As
Country house
Date
1780 - 1800
Coordinates
173228, 72899
Date Recorded
09/08/2007
Date Updated
--/--/--
Description
Detached nine-bay two-storey country house, built c. 1790, having three-bay breakfront, flanking three-bay single-storey links to east and west elevations terminating in L-plan two-bay two-storey wings forming rectangular yard to rear (north). Re-rendering and alterations to rear dated 1959. Hipped slate roof with rendered parapet and chimneystacks having decorative ceramic chimneypots and cast-iron rainwater goods. Hipped and pitched slate roofs to wings, single-pitched slate roofs to links, both having rendered parapets, with water tank to east wing. Lined-and-ruled rendered walls with dressed limestone quoins to central block and render quoins to wings. Rendered niches with block-and-start surrounds to links. Render date in relief to west wing. Segmental-headed diminishing window openings with cut limestone sills and timber sliding sash windows, nine-over-six pane to ground floor, six-over-six pane to first floor. Oculus openings to first floors of wings, having fixed timber windows with cobweb tracery. Round-headed opening set in niche to central bay of east link, having render block-and-start surround and nine-over-six pane timber sliding sash window. Carved limestone doorcase comprising engaged Tuscan columns carrying entablature over archivolt formed by continuous stringcourse, having timber framed cobweb fanlight over timber panelled door, and decorative doorbell. Approached by flight of cut limestone steps.
Appraisal
Aesthetically pleasing, elegant Georgian country house retaining features exhibiting fine craftsmanship and materials. Particularly notable is the skilfully executed neo-Classical limestone doorcase. The composition of main block, link walls and flanking wings is expressive of the Palladian style popularised throughout this period. The L-plan wings form a yard to the rear, a motif associated with distinguished architect Davis Ducart and his associates. Built in the late-eighteenth century by Abraham Morris, a wealthy Cork merchant and MP, a record of the Georgian layout of Dunkettle estate has been preserved in its extant demesne structures.
