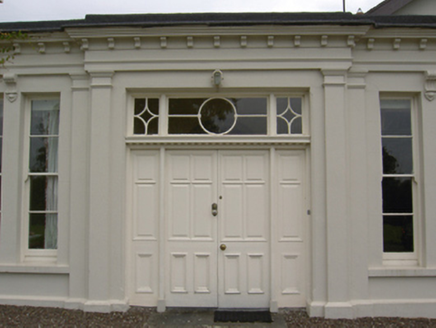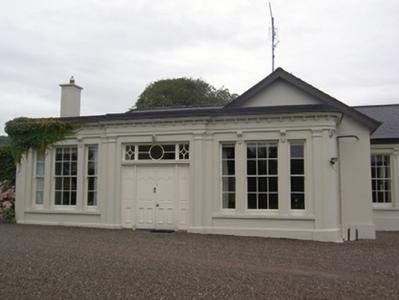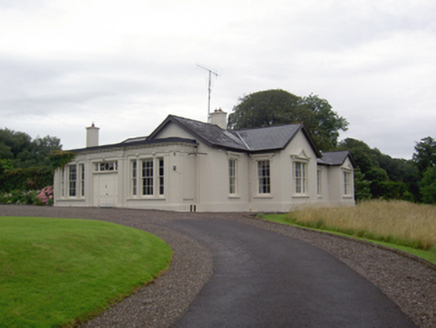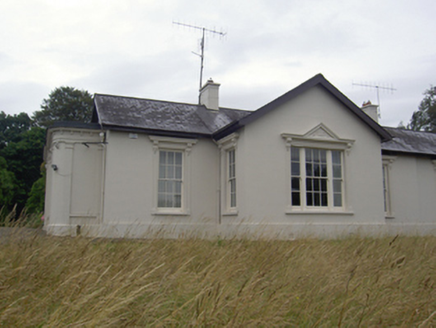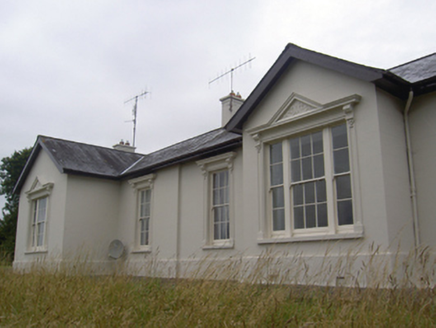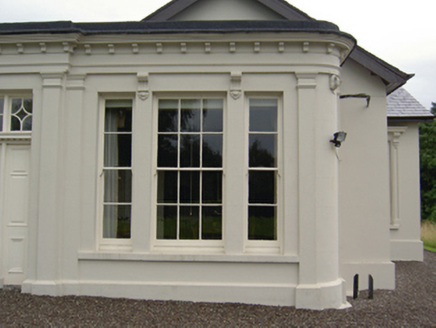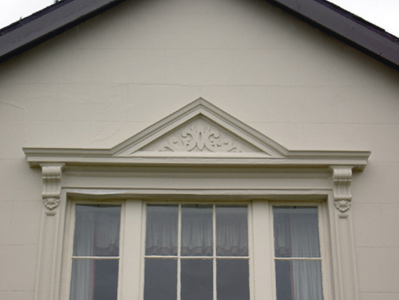Survey Data
Reg No
20907519
Rating
Regional
Categories of Special Interest
Architectural, Artistic, Historical
Original Use
Country house
In Use As
Country house
Date
1920 - 1940
Coordinates
173961, 72899
Date Recorded
10/07/2007
Date Updated
--/--/--
Description
Detached L-plan multiple-bay single-storey country house, built c. 1930, incorporating fabric of earlier building, with flat-roofed projection incorporating single gabled bay forming front (west) elevation and having projecting gable-fronts to south elevation. Pitched slate roof with cast-iron rainwater goods and rendered chimneystacks. Rendered walls with render dentilated cornice, console brackets and pilasters articulating front elevation. Triple square-headed window openings to front and south elevations with painted sills and six-over-six pane flanked by two-over-two pane timber sliding sash windows, those to gabled bays to south with render pediments. Square-headed window openings to south elevation with render console brackets supporting moulded render cornice above and with six-over-six pane timber sliding sash windows. Square-headed door opening to breakfront, having overlight with timber tracery and double-leaf timber panelled doors flanked by timber panels. Detached circular-plan outbuilding with rubble stone walls to north-west of site.
Appraisal
Historic country house remodelled in the late-Victorian period by the Pike family on a site known as 'Factory Hill', the seat of the Letchfield family. Rebuilt in the late 1920s after a fire, it retains its early twentieth century fabric and skilful detailing in decorative render features and finely crafted timber sliding sash windows. The circular-plan outbuilding may be the remains of a windmill, pointing to an interesting development and continuity of usage on the site. The remaining demesne structures on the site include Dunsland House and lodge and the well executed cast-iron gate piers and railings.
