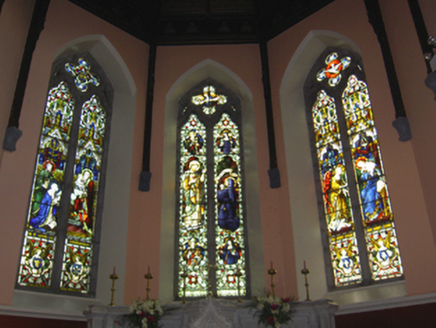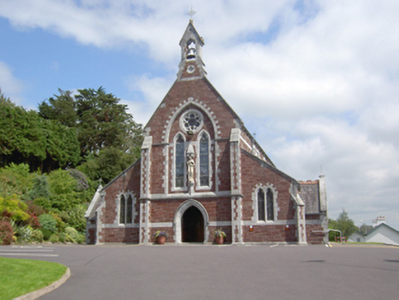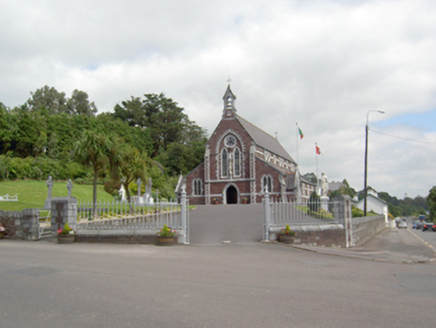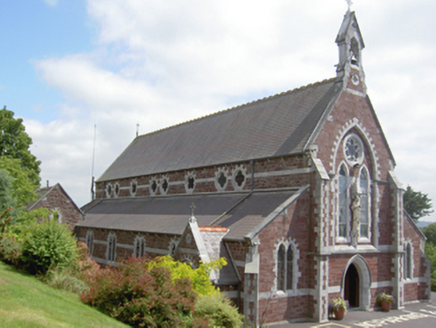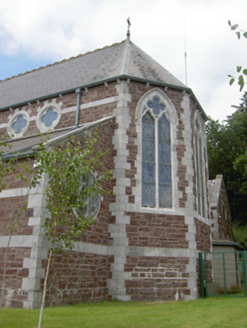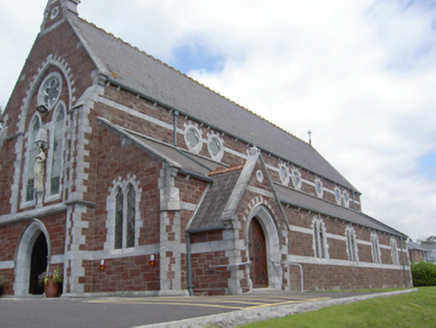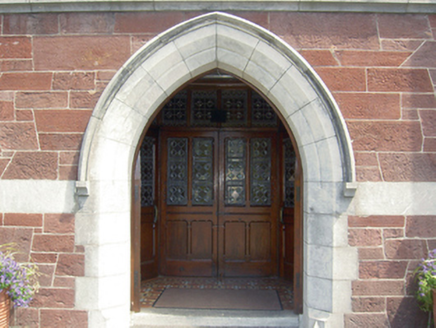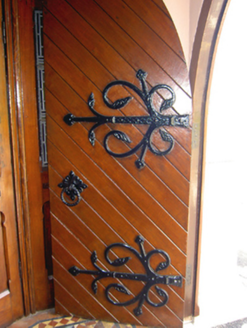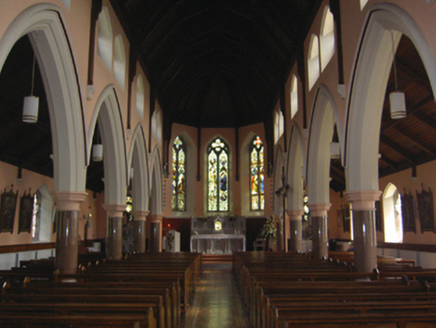Survey Data
Reg No
20907537
Rating
Regional
Categories of Special Interest
Architectural, Artistic, Historical, Social
Original Use
Church/chapel
In Use As
Church/chapel
Date
1870 - 1890
Coordinates
176983, 73256
Date Recorded
11/07/2007
Date Updated
--/--/--
Description
Freestanding gable-fronted Roman Catholic church, built c. 1880, with lower side aisles, projecting side entrance porches to north and south elevations, canted chancel to and gabled sacristy to east. Pitched slate with carved limestone bellcote to gable-front, cut limestone coping and terracotta ridge tiles. Single pitch slate roofs to side aisles, pitched slate roof to sacristy and porches, both having clay ridge tiles and cut limestone coping, with cast-iron finials to porches. Decorative cast-iron rainwater goods. Snecked Cork red sandstone walls, having buttresses to gable-front and corners of side aisles. Ashlar flush platbands. Carved limestone statue with gabled canopy to gable-front. Pointed arch recess with chamfered limestone block-and-start surround to gable-front, having multifoil opening surmounting paired pointed arch window openings with trefoil-headed stained glass windows, all having chamfered limestone surrounds. Paired pointed arch window openings to nave elevations and west elevations of aisles, with chamfered limestone block-and-start surrounds and trefoil-headed stained glass windows. Pointed arch door openings to gable-front and porches, having chamfered limestone surrounds and carved limestone rolled hood mouldings, those to porches having alternating limestone and red sandstone voussoirs, all having timber battened double-leaf doors with decorative wrought iron hinges. Shouldered-arched opening to sacristy having carved limestone surround and threshold, with timber battened door. Retains internal features such as carved marble reredos and altar table, carved timber gallery, stained glass windows and pointed arch arcade dividing aisles. Sited back from road with lawned area including some grave markers, having snecked red sandstone and ashlar limestone boundary walls with cast-iron gate piers with cross finials, gates and railings.
Appraisal
Based on a design by George Ashlin for Ballyhooley Church, this edifice was built by S.F. Hynes employing local red sandstone together with Ballintemple limestone. Ashlin was one of the foremost church builders in the country, endorsing and emulating A.W.N. Pugin's "Gothic Revival" style. Imposing and handsome, this example displays skilful execution and detailing. Finely crafted, the contrasting local stonework provides textural and chromatic variation and interest.
