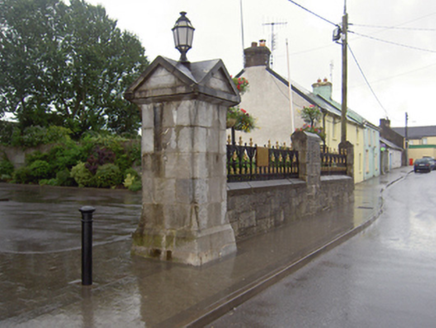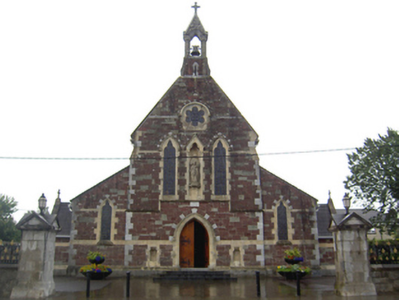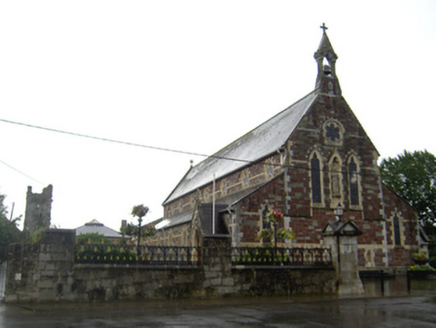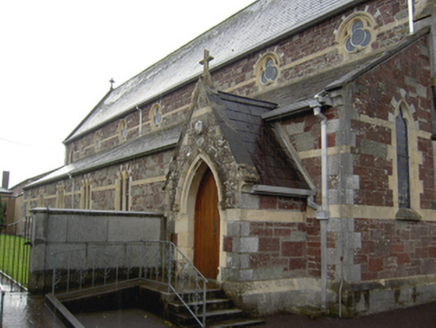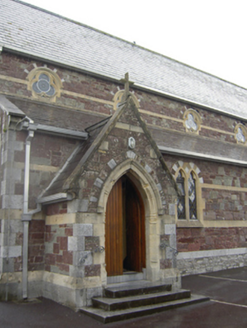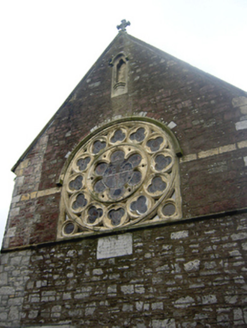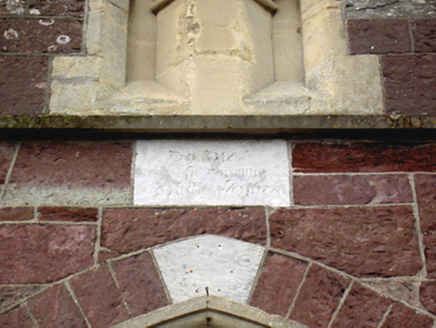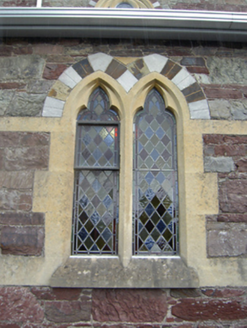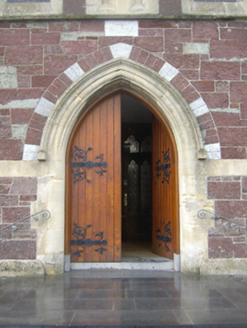Survey Data
Reg No
20907557
Rating
Regional
Categories of Special Interest
Architectural, Artistic, Historical, Social, Technical
Previous Name
Saint Mary's Catholic Chapel
Original Use
Church/chapel
In Use As
Church/chapel
Date
1860 - 1900
Coordinates
182111, 73097
Date Recorded
17/07/2007
Date Updated
--/--/--
Description
Freestanding gable-fronted Catholic church, built c. 1880, with lower side aisles, projecting gabled side entrance porches to north and south elevations and sacristy to east end of south elevation, hexagonal-plan extension to east end of north elevation, incorporating fabric of earlier church. Pitched slate roof with carved limestone bellcote to gable-front, cut limestone coping, terracotta ridge tiles and aluminium rainwater goods. Single-pitched slate roofs to side aisles. Pyramidal slate roof to sacristy. Pitched slate roofs to porches with terracotta ridge tiles, cut limestone coping and finials. Decorative cast-iron rainwater goods. Snecked red sandstone walls with tooled limestone quoins and yellow sandstone string courses. Rubble limestone wall incorporated into east elevation, having carved limestone plaque. Niche with carved yellow sandstone statue with gabled canopy above and limestone plaque below to gable-front. Carved yellow sandstone Holy water fonts to either side of entrance. Multifoil opening to gable-front with yellow sandstone surround and roll moulded hood moulding, having alternating limestone and red sandstone voussoirs and stained glass window. Pointed arch window openings with trefoil-headed stained glass windows to west elevation having yellow sandstone surrounds and alternating limestone and red sandstone voussoirs. Paired pointed arch window openings to nave elevations and west elevations of aisles, with chamfered sandstone surrounds, limestone and yellow sandstone voussoirs and trefoil-headed stained glass windows. Rose window to east gable-front with carved yellow sandstone reticulated tracery and chamfered surround, having stained glass window. Pointed arch door openings to gable-front and porches, having chamfered limestone surrounds and carved limestone roll moulded hood mouldings, those to porches having alternating limestone and red sandstone voussoirs, all having double-leaf timber battened doors with decorative wrought iron hinges. Carved marble reredos and altar, carved timber gallery and organ, stained glass windows, timber scissors truss roof and pointed arch arcade to interior. Sited back from road with dressed limestone boundary wall surmounted by carved limestone copings and cast-iron railings and with dressed limestone square-profile piers with carved limestone pedimented caps.
Appraisal
Imposing, well-crafted late-nineteenth century Catholic church of some distinction. This interesting site has remained in use for religious and secular purposes since medieval times: a medieval church and fifteenth century tower house are visible to the east. The church currently occupying the site incorporates materials from a previous structure, evidenced in the east gable wall where a rubble limestone wall and plaque suggest an early-nineteenth century date. The use of contrasting local red sandstone, yellow sandstone and grey limestone provides textural and chromatic variation and vibrancy to the overall composition. The similarities with Glounthaune Catholic Church are noteworthy since the latter Gothic Revival church was based on a design by George Ashlin, one of the foremost church builders in the country.
