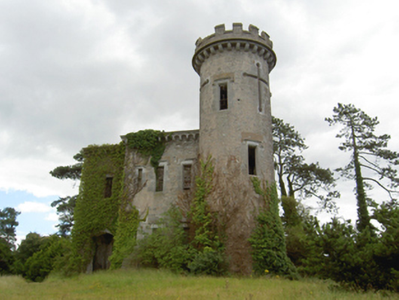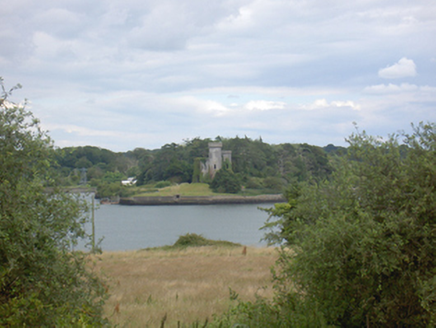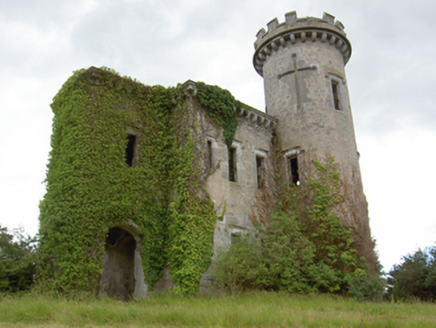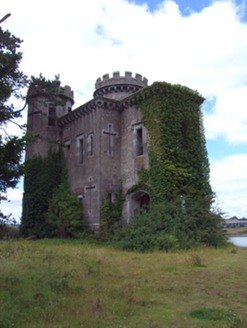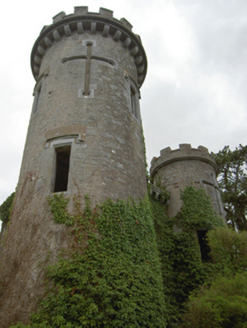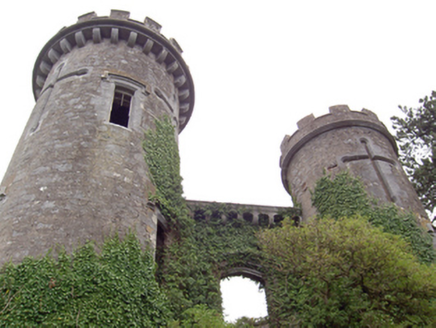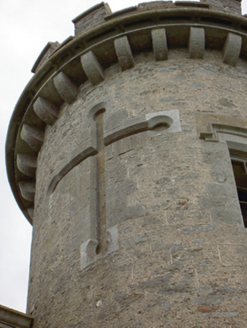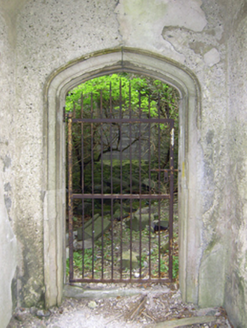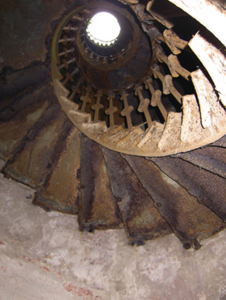Survey Data
Reg No
20907566
Rating
Regional
Categories of Special Interest
Architectural, Artistic, Technical
Previous Name
Foaty House
Original Use
Folly
In Use As
Folly
Date
1810 - 1830
Coordinates
177891, 71515
Date Recorded
23/07/2007
Date Updated
--/--/--
Description
Detached irregular-plan multiple-bay two-storey folly, built c. 1820, comprising central rectangular-plan three-bay two-storey block with square-plan single-bay two-storey block to north-east elevation and paired circular-profile three-stage towers to south-west elevation, that to north taller. Now disused. Flat roofs with carved limestone machicolated eaves, carved limestone crenellations and machicolations to towers. Random rubble limestone walls with cruciform recesses with chamfered limestone surrounds. Square-headed window openings with carved limestone label mouldings and chamfered limestone surrounds. Tudor-arched carriage-arch opening to north-east block with carved limestone surround. Tudor-arched door opening to central block with carved limestone surround. Carved timber spiral staircase to interior of east tower. Cut limestone quay walls and loading dock to west.
Appraisal
Elaborate, skilfully-executed Tudor Gothic Revival style folly on the Fota House demesne. The Barry Smiths holidayed in this picturesquely located folly which was probably erected when renowned architects Sir Richard Morrison and his son William Vitruvius Morrison expanded and remodelled the estate. It is sited next to a boathouse and harbour, with cut limestone quay walls and a loading dock to the west. The Fota House demesne once comprised the whole island, the survival of its notable demesne structures, distinguished gardens and formal layout adds significantly to Ireland's national heritage.

