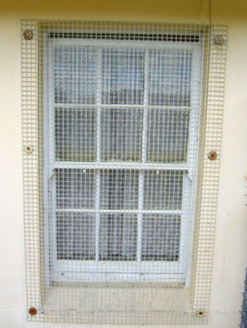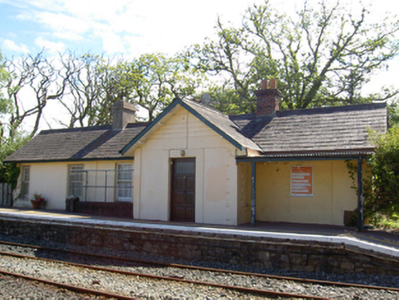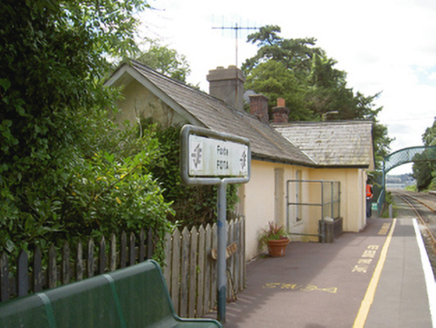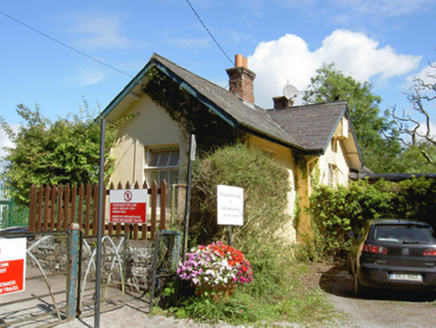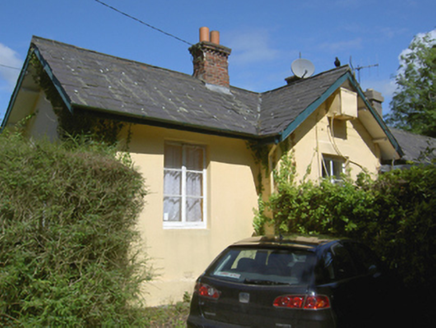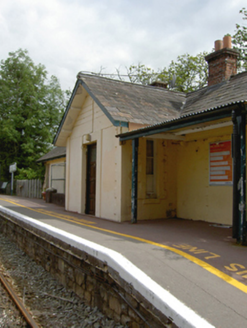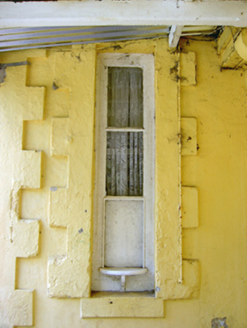Survey Data
Reg No
20907569
Rating
Regional
Categories of Special Interest
Architectural
Original Use
Railway station
In Use As
Railway station
Date
1860 - 1865
Coordinates
178169, 71548
Date Recorded
23/07/2007
Date Updated
--/--/--
Description
Detached five-bay single-storey over basement railway station, built 1862, having gabled bay projecting bay to front (west) and rear (east) elevations, sheltered area comprising flat-roof supported on carved timber piers to south bay of west elevation. Pitched slate roof with overhanging timber eaves, red brick and rendered chimneystacks and cast-iron rainwater goods. Rendered walls with render quoins to south side of gabled bay. Square-headed window openings with six-over-six pane timber sliding sash windows. Square-headed ticket window to south elevation of projecting gabled bay with render block-and-start surround and fixed timber framed window incorporating opening timber panel and ledge.
Appraisal
A fine example of the quality of craftsmanship employed by the railway authorities in the construction of their utilitarian structures throughout the latter half of the nineteenth century. The form of this building with its asymmetrically place gabled bay is reminiscent of the Tudor Revival style which was often employed in the design of railway stations, here it serves to visually connect the railway station with the railway station master's house on the other side of the tracks. The complex of Southern Railways structures on the site is an important reminder of the spirit of enterprise that permeated the mid-nineteenth century. The survival of this grouping adds significantly to the civil engineering heritage of the area.
