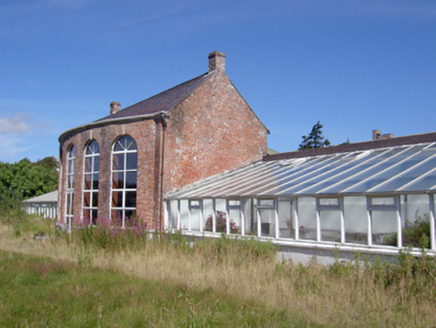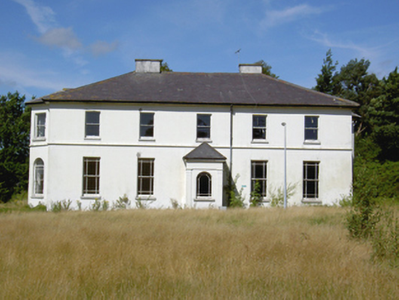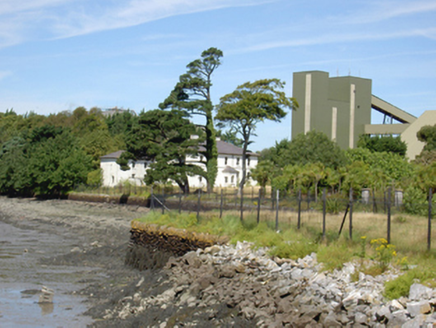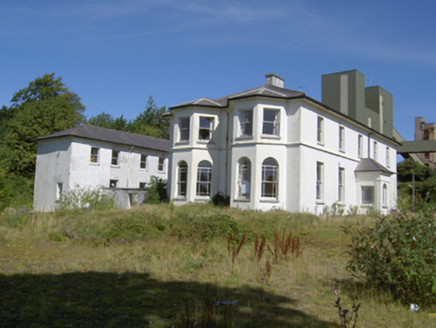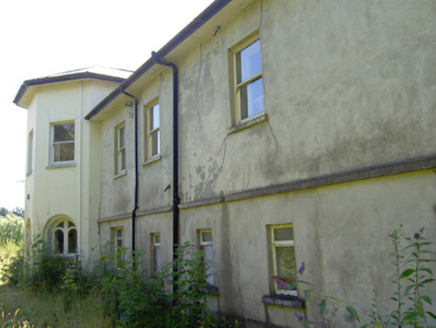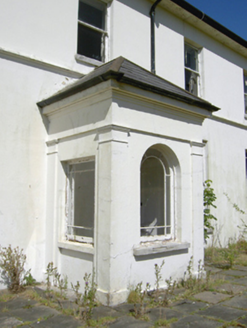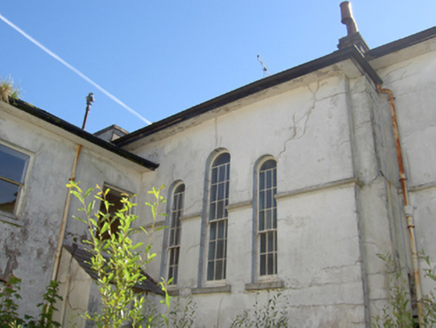Survey Data
Reg No
20907585
Categories of Special Interest
Architectural, Artistic, Historical, Social
Previous Name
Marino
Original Use
Country house
Date
1860 - 1880
Coordinates
177447, 69288
Date Recorded
--/--/--
Date Updated
--/--/--
Description
Detached L-plan seven-bay two-storey country house, built c. 1870, with single-bay single-storey porch to front (south) elevation, canted bays to east and west elevations and wings to rear (north). Incorporating fabric of earlier dwelling. Now disused. Hipped slate roofs with rendered chimneystacks and cast-iron rainwater goods. Hipped slate roof to porch. Rendered walls with render stringcourse. Render corner pilasters to porch. Square-headed window openings to front elevation, round-headed window openings to porch and ground floor of canted bays, having cut limestone sills and margined one-over-one pane timber sliding sash windows, those to west canted bay having timber Y-tracery. Triple round-headed window openings to rear (north) elevation of main block having cut limestone sills and six-over-six pane timber sliding sash windows. Square-headed door opening to east elevation of porch having timber panelled door. Five-bay double-height bow-fronted orangery, built c. 1790, to east of site. Red brick construction having round-headed openings. Flanking lean-to glass houses to east and west.
Appraisal
Imposing country house retaining its mid-nineteenth century character and form. Built on the foundations of an earlier house by the Stuart-French family after a fire in the 1860s, and exhibiting notable features including the many fine timber sliding sash windows. Previously seat of mathematician Philip Ronayne, and possibly Joseph Philip Ronayne, the contractor responsible for constructing the Cork/Cobh railway line which passed just east of the house. Particularly pleasing conservatory to east of site comprising elegantly bowed façade and double-height openings, retaining its original character in spite of refenestration.
