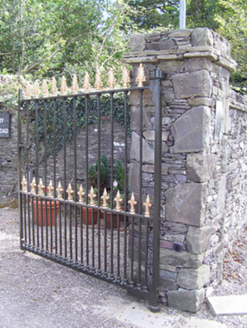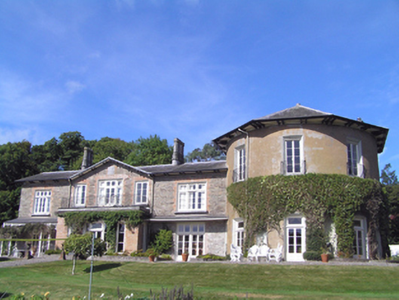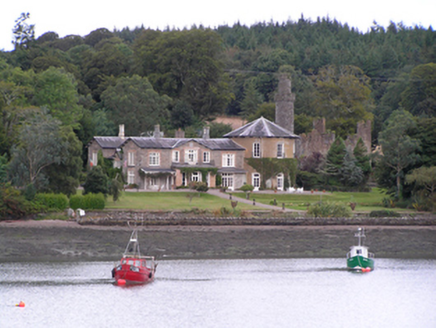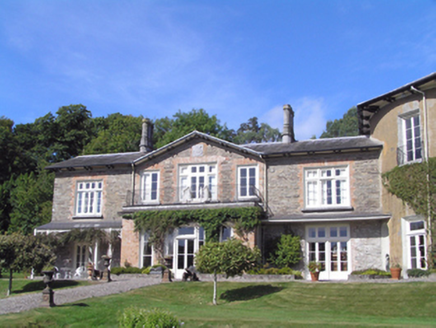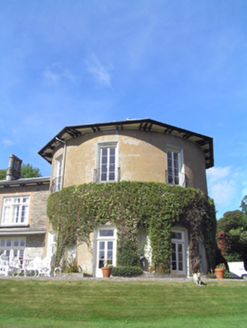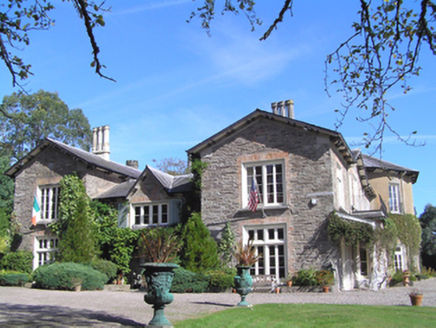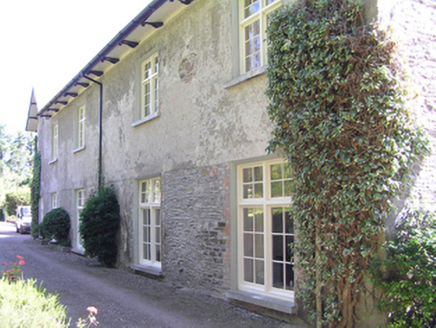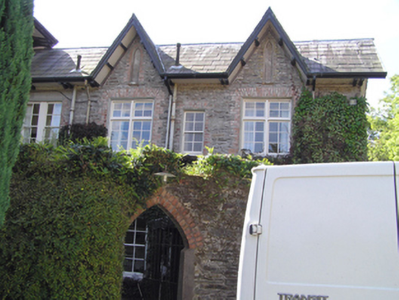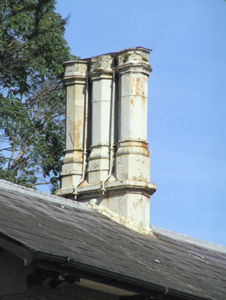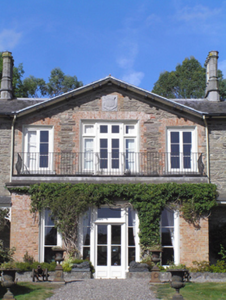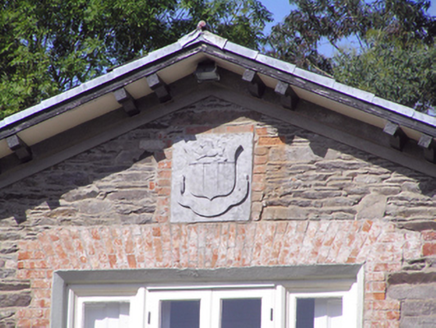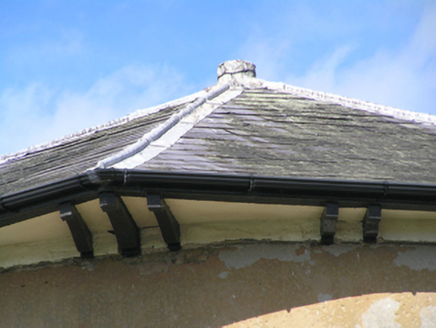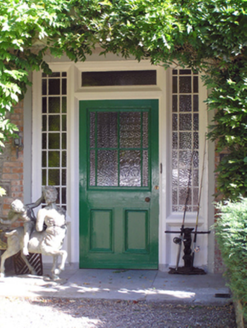Survey Data
Reg No
20907649
Rating
Regional
Categories of Special Interest
Architectural, Artistic, Historical, Social
Original Use
Country house
In Use As
Country house
Date
1795 - 1805
Coordinates
185810, 68802
Date Recorded
14/09/2007
Date Updated
--/--/--
Description
Detached square-plan five-bay two-storey country house, built c. 1800, having internal courtyard and circular-plan tower extension, built c. 1805 to east corner. Eight-bay two-storey elevation to south-east (river) elevation formed by three bays of tower and five-bay two-storey block to south-west of tower, with gable over central three bays and three-bay single-storey flat-roofed porch with metal railed balcony above, lean-to canopies at single-storey level to either side of porch. Three-bay two-storey elevation to south-west formed by two single-bay gabled breakfronts flanking lower single-bay two-storey block with central gablet. Four-bay two-storey north-west elevation with gable to north-east end formed by pitched roof of north-east block, three-bay two-storey elevation to north-east block with gablets over windows. Pitched slate roofs with cut limestone octagonal chimneystacks, one being cast-iron clad, and corbelled sheeted timber eaves. Pyramidal roof with corbelled sheeted timber eaves. Rubble stone walls with render removed, rendered to first floor north-west elevation, carved limestone shield to gable to south-east elevation, rendered recesses to gables to south-west elevation, lancet niches to gables to north-west and north-east elevation. Rendered walls to tower. Round-headed opening with fifteen-over-twelve pane timber sliding sash window to north-west elevation of tower, square-headed openings to all other elevations, having two-over-two pane timber sliding sash windows, bipartite and single, to north-east elevation, replacement timber casement windows with pivoting overlights and limestone sills to all other window openings, replacement glazed timber double leaf doors with sidelights and overlights to first and ground floors of gable of south-east elevation, half-glazed timber panelled door with sidelights and plain overlight, and having limestone flagstones to south-west elevation. Curved crenellated rubble stone wall with pointed arch openings with wrought-iron pedestrian gate forming yard to north-east elevation. Square-profile rubble stone piers with cast-iron double-leaf vehicular gates to site entrance.
Appraisal
Originally designed as a summer residence for the Bousfield family, it subsequently became a permanent home. The variety of window sizes and the multiplicity of roofs to the complex plan are lent coherence by the use of appropriate materials throughout. The circular tower to the east elevation, built to celebrate the Battle of Trafalgar, almost dwarfs the house, designed as it was to be viewed from across the water. Former owners include William Bagwell of Marlfield Tipperary, the local Bousfield family, the American Philanthropist Lorretta Brennan Glucksman, and the renowned talented musicians the Kelly family. Makes an interesting group with the outbuildings, gate lodge and towers. Visible from across the Ballynacorra River, it provides architectural interest to the coast road.
