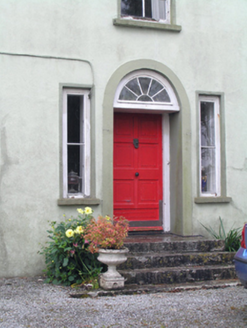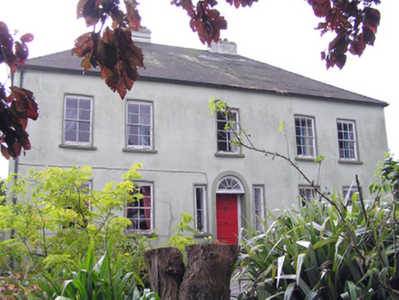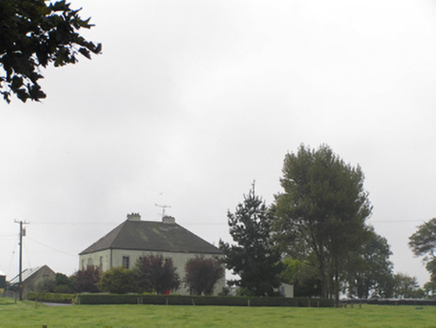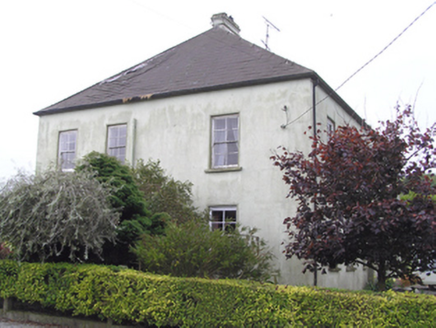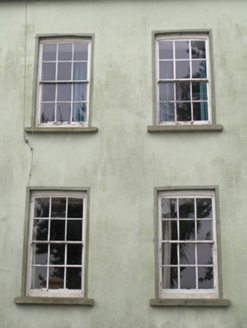Survey Data
Reg No
20907705
Rating
Regional
Categories of Special Interest
Architectural
Original Use
House
In Use As
House
Date
1770 - 1790
Coordinates
198292, 73972
Date Recorded
02/10/2007
Date Updated
--/--/--
Description
Detached five-bay two-storey house, built c. 1780, having flat-roofed single-bay glazed porch extension to rear (south) elevation. Hipped slate roof with rendered chimneystacks. Rendered walls. Square-headed window openings throughout, with timber sliding sash windows, six-over-six pane to west two bays of front (north) elevation, four-over-four pane to east and central openings of front elevation, to east elevation, to single first floor opening to west elevation, and to rear elevation. Two-over-two pane timber sliding sash window to rear elevation and replacement uPVC windows to rear elevation and west elevation. Round-headed door opening with spoked fanlight and horizontally divided sidelights with recessed timber panelled door and limestone steps. Square-headed door openings with timber battened doors to rear elevation and with glazed timber panelled door with plain overlight to west elevation. Yard to rear with three-bay single-storey outbuildings to east and to south, both with pitched corrugated metal roofs and rubble stone walls, that to east having square-headed openings and that to south having partly blocked round-arched carriage openings. Curved rendered entrance walls with square-profile piers.
Appraisal
The symmetry and order displayed in this façade is typical of the traditional gentleman's residence in Ireland. The round-headed doorway flanked by tall square-headed window openings with paired chimneystacks is a recurring motif in the Irish countryside. Its steeply pitched roof gives it a distinctive silhouette. Set in mature grounds, it is nonetheless visible from the road, providing an interesting architectural feature in the landscape.
