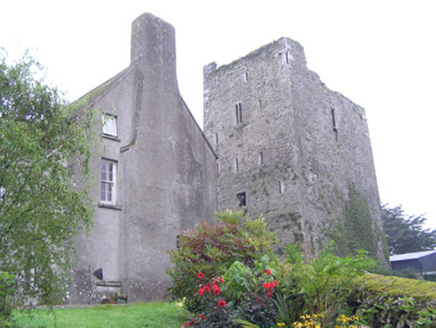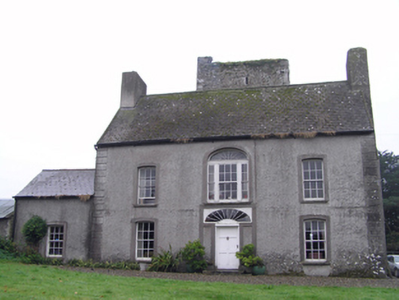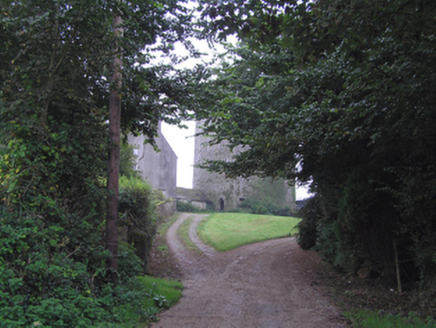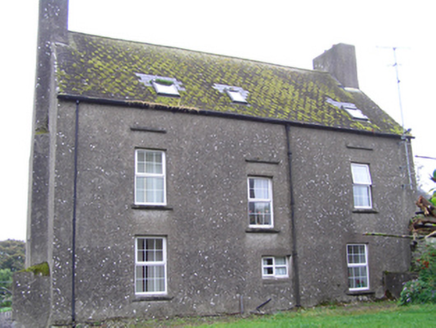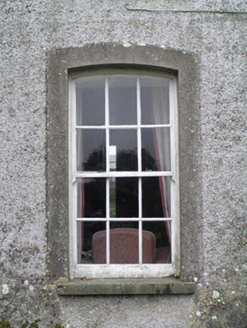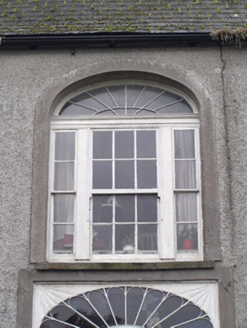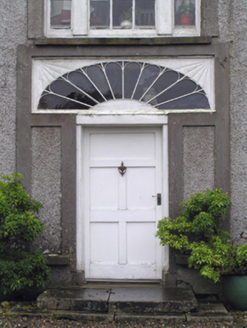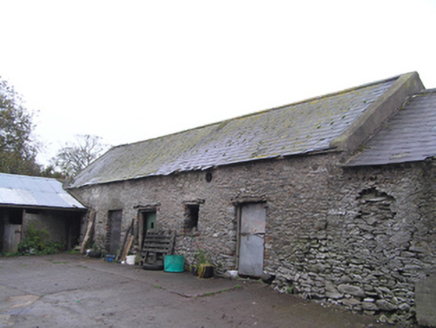Survey Data
Reg No
20907708
Rating
National
Categories of Special Interest
Archaeological, Architectural, Artistic, Historical, Social
Original Use
House
In Use As
House
Date
1680 - 1720
Coordinates
201115, 73688
Date Recorded
02/10/2007
Date Updated
--/--/--
Description
Detached three-bay two-storey house, built c. 1700, having single-bay single-storey extension to east gable. Pitched artificial slate roof with rendered end chimneystacks, cast-iron rainwater goods and recent rooflights. Roughcast rendered walls with render quoins. Camber-headed openings with render surrounds to front (north) elevation with six-over-six pane timber sliding sash windows. Elliptical-headed opening to central bay of first floor with render surround with tripartite timber sliding sash window, six-over-six pane flanked by two-over-two pane, with spoked fanlight above. Square-headed window openings having six-over-six pane timber sliding sash windows to west gable and replacement uPVC windows to rear (south) elevation. Elliptical-headed door opening set in square-headed render panel, having petal fanlight and timber panelled door and cut limestone steps. Square-plan roofless four-stage tower house, dated 1592, to south of house, having rubble stone walls with dressed limestone lancet and paired ogee arched windows and pointed arch door openings with cut limestone surrounds. Corbelled stone vaulted ceilings to ground and second floors, stone corbels to first floor, ceiling gone. Stone spiral staircase to north-east corner. Rubble stone boundary wall with wrought-iron pedestrian gate to yard to east. Eight-bay single-storey outbuilding to east range with pitched slate roofs, rubble stone walls, and square-headed openings. Two-bay single-storey outbuilding to west of yard, attached to north elevation of tower house, having pitched slate roof, rendered rubble stone walls and square-headed openings. Single-bay single-storey outbuilding attached to east elevation of two-bay outbuilding, having pitched corrugated-iron roof, rubble stone walls and square-headed opening with timber battened door. Ruinous remains of outbuildings to east elevation of tower house. Rendered boundary wall delimiting front garden of house, having wrought-iron pedestrian gate.
Appraisal
Set beside a remarkably complete tower house built by the Earl of Desmond, this house is nonetheless of considerable architectural interest in its own right. The simple form, clarity of lines, and symmetrical elevation of this building make a pleasing structure. The round-headed central entrance so typical of Irish architecture is here a particularly dominant feature having a double-height appearance with the window above. The steeply pitched roof and blocky end chimneystacks indicate an early date. Form and structure enhanced and emphasised by render quoins and surrounds to openings.
