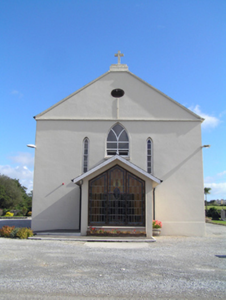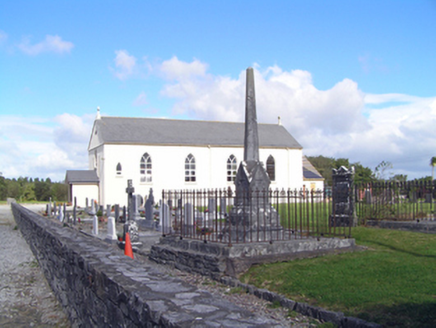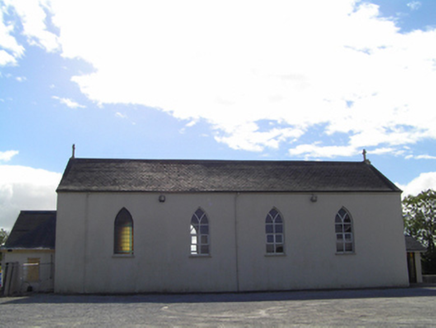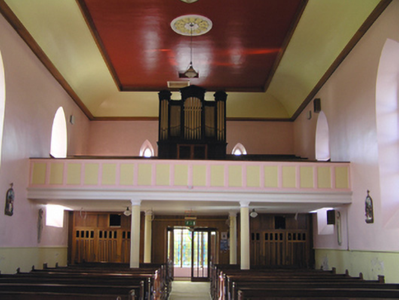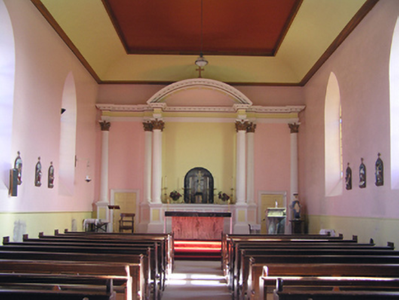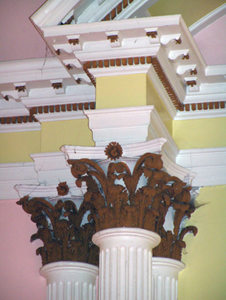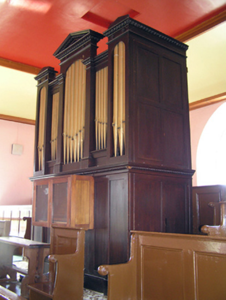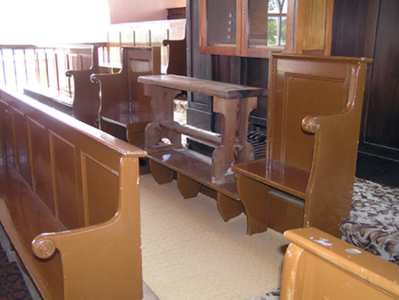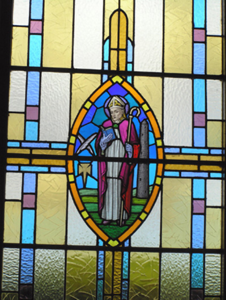Survey Data
Reg No
20907709
Rating
Regional
Categories of Special Interest
Architectural, Artistic, Historical, Social
Original Use
Church/chapel
In Use As
Church/chapel
Date
1840 - 1845
Coordinates
193669, 73214
Date Recorded
25/09/2007
Date Updated
--/--/--
Description
Freestanding gable-fronted Roman Catholic church, built 1842, having four-bay nave elevation, single-bay chancel to east and single-bay porch with glazed front (west) wall to front (west) elevation, both with pitched artificial slate roofs. Pitched slate roof with rendered cross finials to gables. Rendered walls. Pointed arch window openings with leaded coloured glass windows to east bay of nave elevations, with fixed timber windows with pivoting lights to other openings of nave and to central opening of west elevation. Lancet openings with three-over-three pane timber sliding sash windows to west elevation. Coloured leaded glass windows to glazed wall of porch, square-headed opening with double-leaf timber battened doors with coloured glass sidelights to porch. Glazed timber double-leaf doors to screen porch to interior. Gallery to west end comprising render Doric columns supporting timber panelled parapet walls. Render Corinthian order reredos to altar. Square-headed openings with timber panelled doors to altar. Organ and carved timber pews to balcony. Graveyard to site. Recent rubble stone boundary walls with square-profile piers.
Appraisal
The simple form, clarity of line, symmetrical entrance elevation and regularly spaced openings create a pleasing simple exterior. Highly visible from the road, providing architectural interest. Classical influence evident in the interior, with both Doric and Corinthian orders used effectively. These and ceiling roses display skill of nineteenth-century craftsmen. Built with donations from, among others, Lord Viscount Midleton, Lord Viscount Boyle, and William Garde Esquire of Bilberry, under the supervision of the parish priest Father Walsh.

