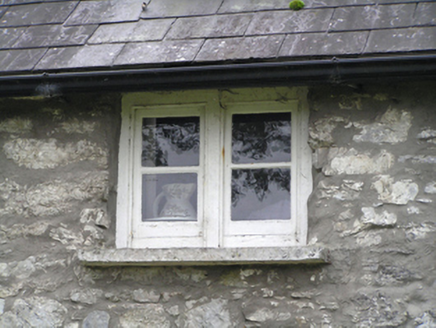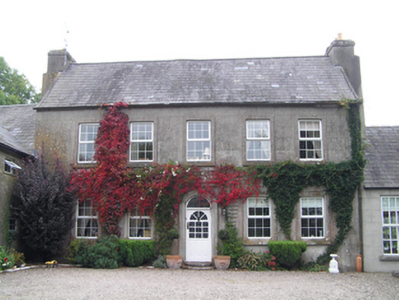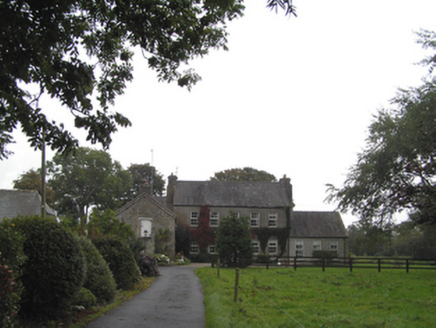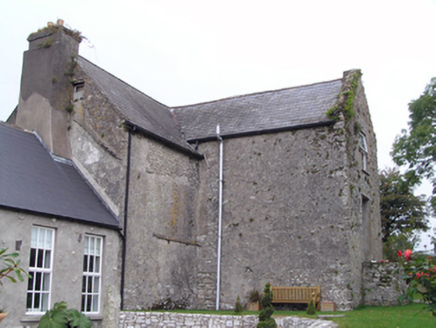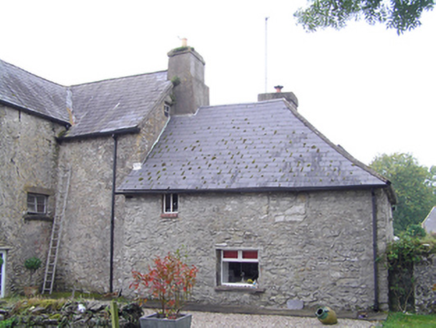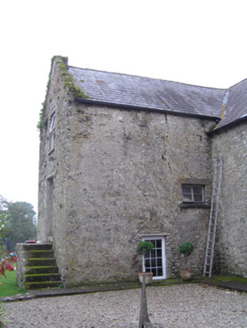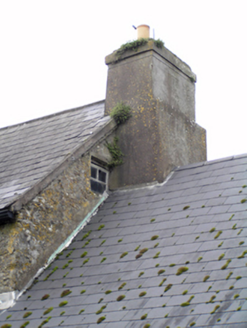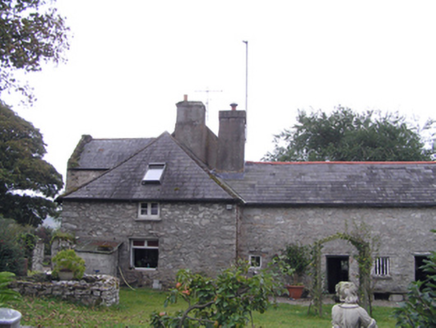Survey Data
Reg No
20907714
Rating
National
Categories of Special Interest
Archaeological, Architectural, Artistic
Original Use
House
In Use As
House
Date
1660 - 1700
Coordinates
198684, 72451
Date Recorded
02/10/2007
Date Updated
--/--/--
Description
Detached five-bay two-storey house with attic accommodation, built c. 1680, having full-height single-bay return to rear (east) elevation, single-bay lower two-storey wing to north gable with hipped slate roof and recent three-bay single-storey extension to south gable with pitched slate roof. Pitched slate roof with rendered end chimneystacks, recent roof light to north hipped roof. Lined-and-ruled rendered walls to front elevation, roughcast rendered walls to other elevations. Square-headed window openings throughout, with fixed timber windows to attic and to first floor north elevation of return, timber casement window to north elevation, replacement uPVC windows with render surrounds to front elevation, recent timber windows and glazed timber doors to recent extension, replacement uPVC windows to other openings. Round-headed door opening with moulded render surround, having coloured glass half-glazed timber panelled door with coloured glass overlight. Five-bay two-storey outbuilding attached to front (west) elevation of north wing. Rendered square-profile piers to garden entrance.
Appraisal
Stocky end chimneystacks and steep pitched roof indicative of an early date. Pleasing elevation created by regular symmetrical fenestration. Enhanced by decorative applied render to front elevation. Significant late seventeenth century building which is enhanced and contextualised by nearby outbuildings.
