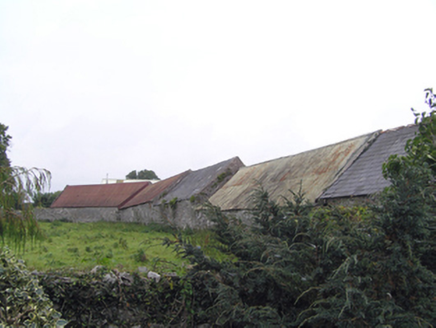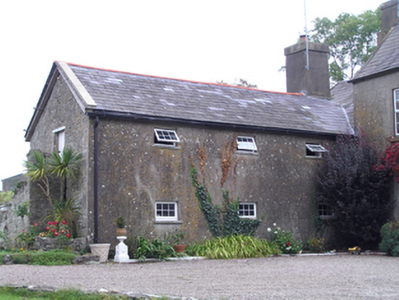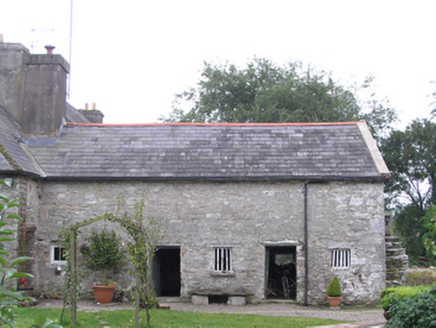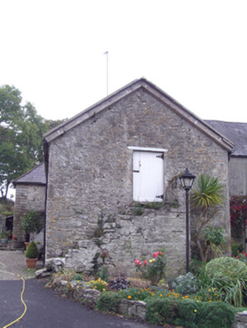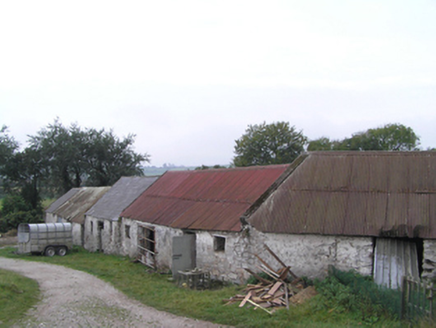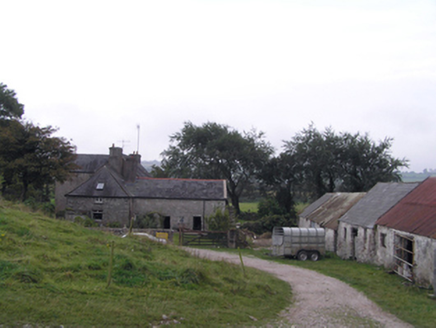Survey Data
Reg No
20907715
Rating
Regional
Categories of Special Interest
Architectural
Original Use
Farmyard complex
In Use As
Farmyard complex
Date
1700 - 1740
Coordinates
198664, 72505
Date Recorded
02/10/2007
Date Updated
--/--/--
Description
Farmyard complex, built c. 1720, comprising five-bay two-storey outbuilding attached to front (west) elevation of north wing of house, having rubble stone external staircase to west gable. Pitched slate roof, rendered chimneystack, rendered walls, square-headed openings with timber fittings to south elevation, timber battened door to west gable, and replacement uPVC windows to north elevation. West range of single- two- and three-bay single-storey outbuildings running north-south, and single-bay single-storey converted outbuilding to north of site. Single-storey range to west having single-bay outbuilding with pitched slate roof, half-hipped to south gable, attached to two-bay outbuilding with pitched corrugated-iron roof to north, in turn attached to three-bay outbuilding with pitched slate roof, attached to three-bay outbuilding with pitched corrugated-iron roof, in turn attached to two-bay outbuilding with pitched corrugated-iron roof, this last being on a south-east north-west axis. Rubble stone walls with square-headed openings to east elevations. Converted outbuilding to north having east gable partly removed, having roofless remains of lean-to extension and rubble stone buttress to south elevation, corrugated metal roof, rendered walls and square-headed openings with replacement uPVC fittings. Rubble stone boundary walls to yard, with wrought-iron pedestrian gate. Square-profile rubble stone piers to yard entrance to north. Single square-profile rubble stone pier with wrought-iron farm gate to north-east of yard.
Appraisal
This unusual outbuilding, attached to the main house, appears to have been once a domestic or partly domestic structure, due to the presence of the large chimneystack and it adjoinment to the main house. The simple forms of the other related structures reflect the utilitarian nature of their function. They create a pleasing architectural group with Bridgefield House. Corrugated-iron replaced thatch as a vernacular material, and adds interesting texture and colour to these modest buildings. The simple forms and low-lying elevation are typical of the vernacular tradition.
