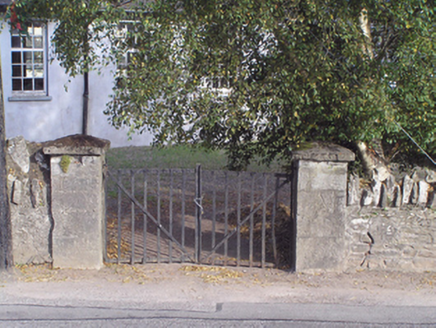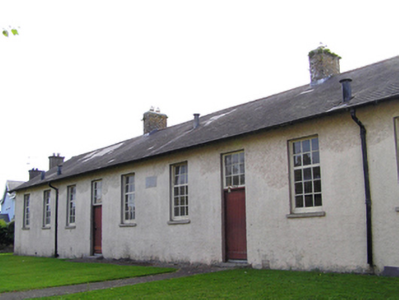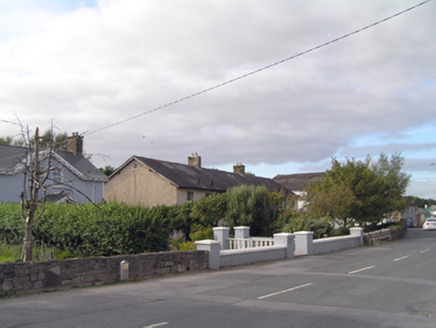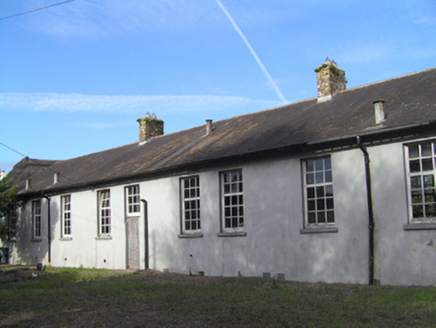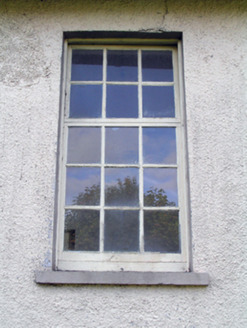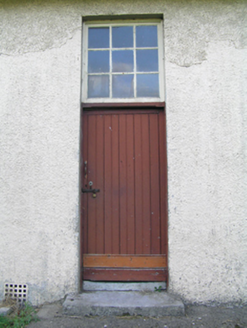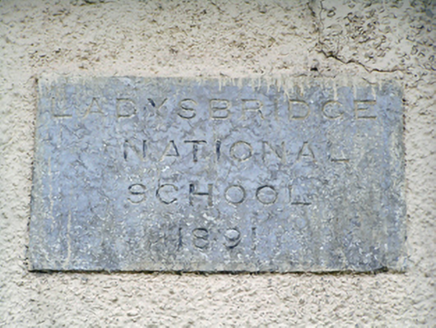Survey Data
Reg No
20907721
Rating
Regional
Categories of Special Interest
Architectural, Social
Original Use
School
Date
1890 - 1895
Coordinates
197034, 71687
Date Recorded
14/09/2007
Date Updated
--/--/--
Description
Detached ten-bay single-storey former school, dated 1891, now disused. Pitched artificial slate roof with brick chimneystacks. Roughcast rendered walls to front (east) elevation, smooth rendered walls to other elevations, date stone to front elevation. Square-headed openings throughout, having six-pane pivoting over nine-pane fixed windows with limestone sills, and timber battened doors with nine-pane square overlights, with limestone steps to front elevation. Rendered boundary wall with wrought-iron pedestrian gate to front boundary, small stream and rubble stone wall to front of front boundary. Lean-to outbuildings to rear of site, incorporated into rendered boundary wall with rubble stone vertical coping stones, and flanked by two pairs of square-profile cut stone piers with wrought-iron double-leaf gates.
Appraisal
Vertically oriented openings counter strong horizontal effect of long elevations. Typically of school architecture, high tall windows were intended to let in plenty of daylight without providing views to distract pupils. Although disused, it is in good repair and retains much fabric including timber windows. Visible both to east and west, makes positive architectural contribution to village of Ladysbridge.
